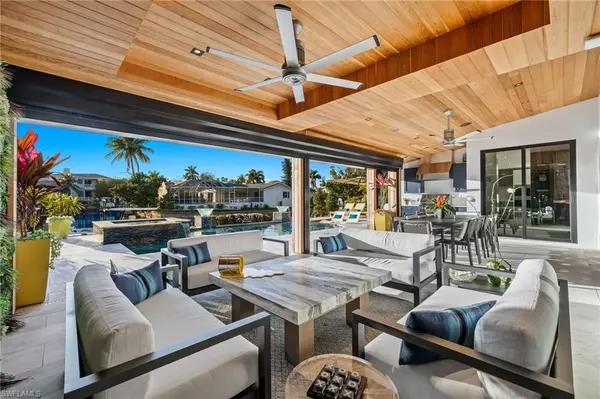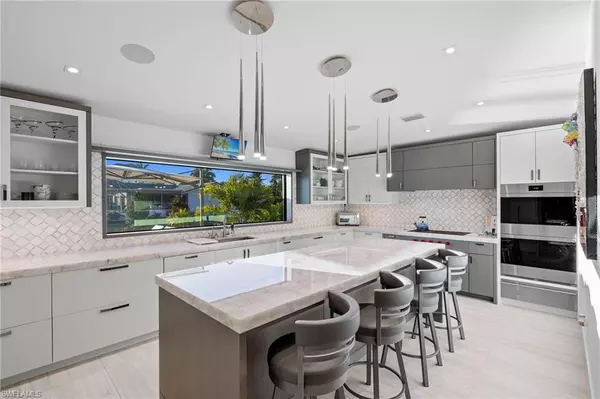1650 Mullet CT Naples, FL 34102
3 Beds
2 Baths
2,039 SqFt
UPDATED:
06/12/2024 08:15 PM
Key Details
Property Type Single Family Home
Sub Type Single Family
Listing Status Active
Purchase Type For Sale
Square Footage 2,039 sqft
Price per Sqft $2,253
MLS Listing ID 224017676
Bedrooms 3
Full Baths 2
Originating Board Naples
Year Built 1977
Annual Tax Amount $22,156
Tax Year 2023
Lot Size 10,890 Sqft
Property Description
Location
State FL
County Collier
Area Na08 - Royal Harbor-Windstar Are
Rooms
Other Rooms Home Office, Laundry in Residence, Open Porch/Lanai
Dining Room Breakfast Bar, Eat-in Kitchen
Kitchen Island
Interior
Interior Features Bar, Built-In Cabinets, Closet Cabinets, Custom Mirrors, Fireplace, Foyer, Pantry, Smoke Detectors, Surround Sound Wired, Wet Bar
Heating Central Electric
Flooring Tile
Equipment Auto Garage Door, Cooktop - Gas, Dishwasher, Disposal, Dryer, Freezer, Grill - Gas, Microwave, Refrigerator/Freezer, Reverse Osmosis, Safe, Washer, Wine Cooler
Exterior
Exterior Feature Built In Grill, Deck, Fence, Outdoor Kitchen, Water Display
Parking Features Attached
Garage Spaces 2.0
Pool Below Ground, Concrete, Custom Upgrades, Equipment Stays, Heated Gas, Salt Water System
Community Features Boating, Non-Gated
Waterfront Description Canal,Intersecting Canal
View Canal, Intersecting Canal, Water
Roof Type Metal
Private Pool Yes
Building
Lot Description Regular
Foundation Concrete Block
Sewer Central
Water Central
Others
Ownership Single Family
Pets Allowed No Approval Needed




