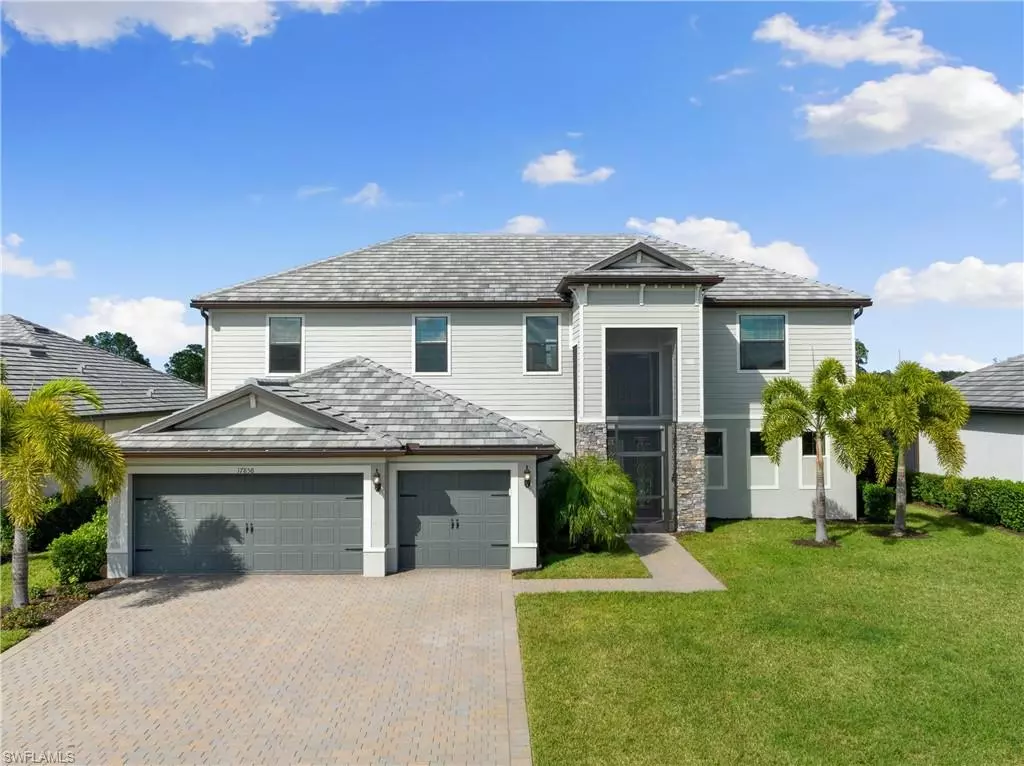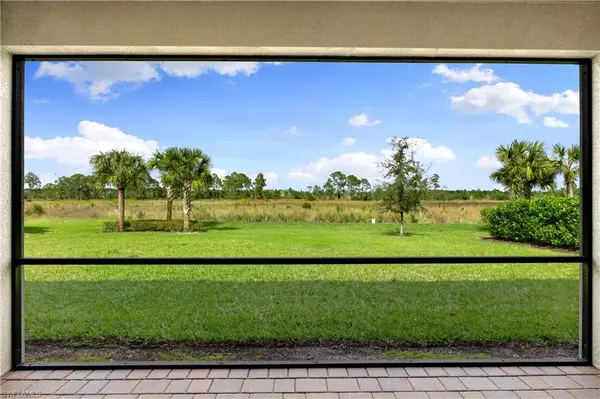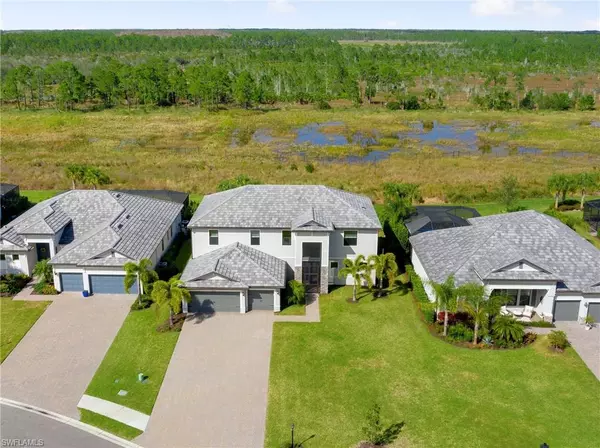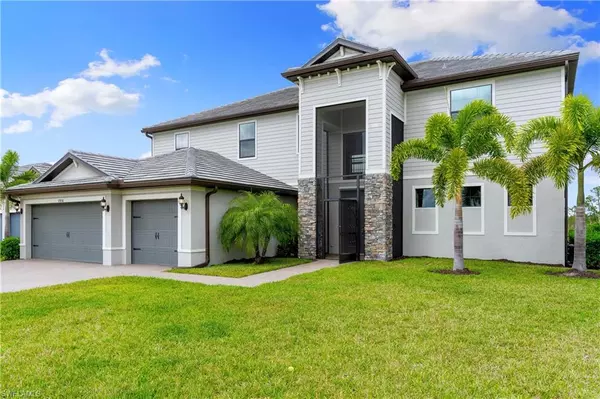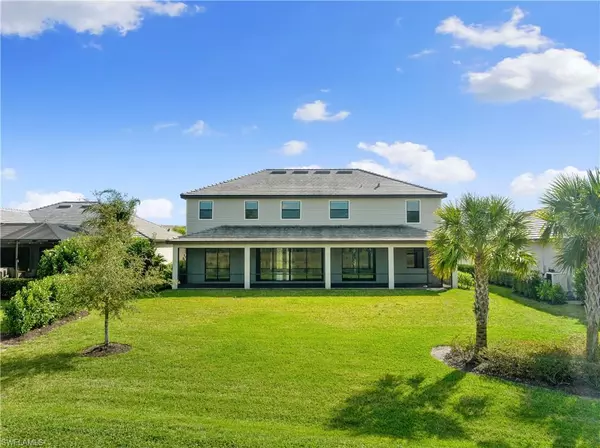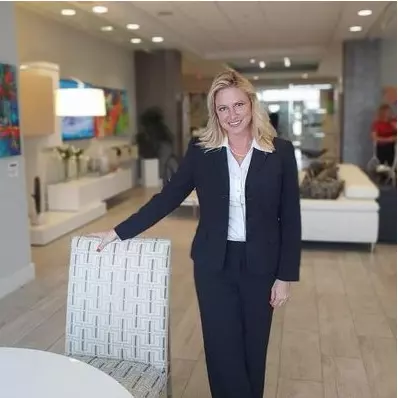
17858 Rosehill CT Estero, FL 33928
5 Beds
5 Baths
3,961 SqFt
UPDATED:
06/01/2024 07:00 PM
Key Details
Property Type Single Family Home
Sub Type Single Family
Listing Status Active
Purchase Type For Sale
Square Footage 3,961 sqft
Price per Sqft $251
MLS Listing ID 224017769
Bedrooms 5
Full Baths 5
Half Baths 1
HOA Fees $406/mo
Originating Board Naples
Year Built 2021
Annual Tax Amount $10,325
Tax Year 2023
Lot Size 0.335 Acres
Property Description
Location
State FL
County Lee
Area Es05 - Estero
Zoning RPD
Rooms
Other Rooms Den - Study, Great Room, Guest Bath, Guest Room, Laundry in Residence, Loft, Screened Lanai/Porch
Dining Room Breakfast Bar, Dining - Living
Kitchen Island, Pantry
Interior
Interior Features Built-In Cabinets, Cable Prewire, Closet Cabinets, Foyer, Internet Available, Laundry Tub, Pantry, Smoke Detectors, Walk-In Closet, Window Coverings
Heating Central Electric
Flooring Carpet, Tile
Equipment Auto Garage Door, Cooktop - Electric, Dishwasher, Disposal, Dryer, Microwave, Refrigerator/Icemaker, Self Cleaning Oven, Smoke Detector, Wall Oven, Washer
Exterior
Exterior Feature Room for Pool, Sprinkler Auto
Parking Features Attached
Garage Spaces 3.0
Community Features Gated, Tennis
Waterfront Description None
View Preserve
Roof Type Tile
Private Pool No
Building
Lot Description Oversize
Foundation Concrete Block
Sewer Central
Water Central, Reverse Osmosis - Partial House, Softener
Schools
Elementary Schools Lee County School Choice
Middle Schools Lee County School Choice
High Schools Lee County School Choice
Others
Ownership Single Family
Pets Allowed No Approval Needed

