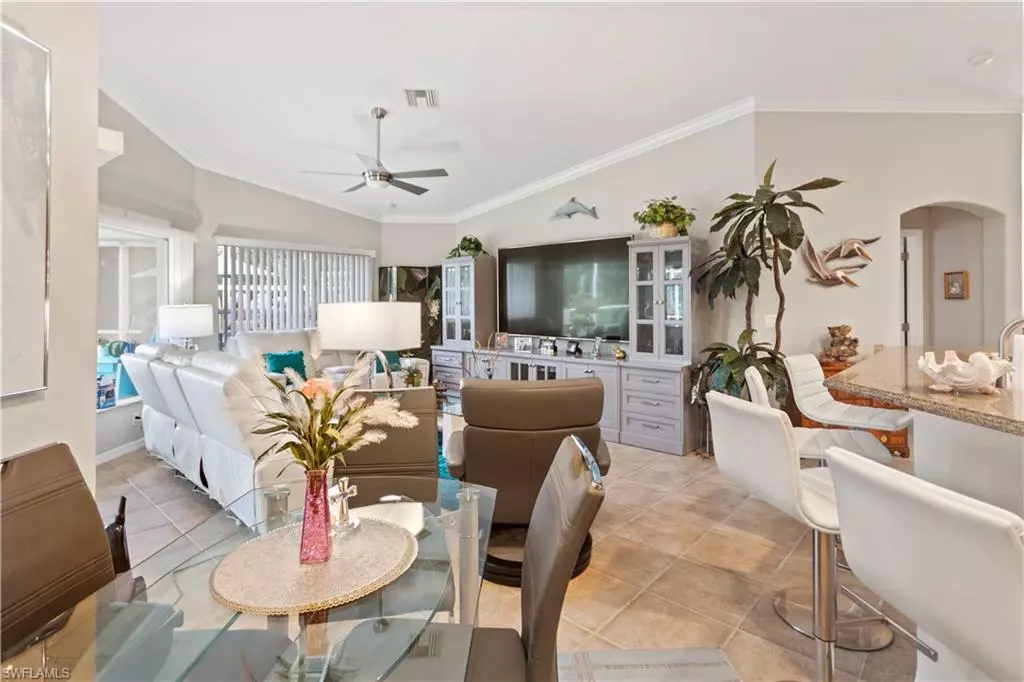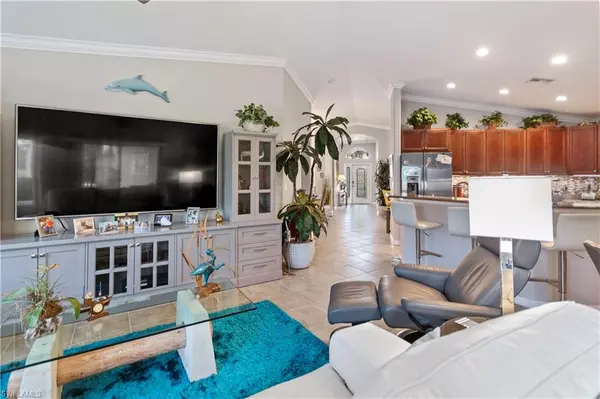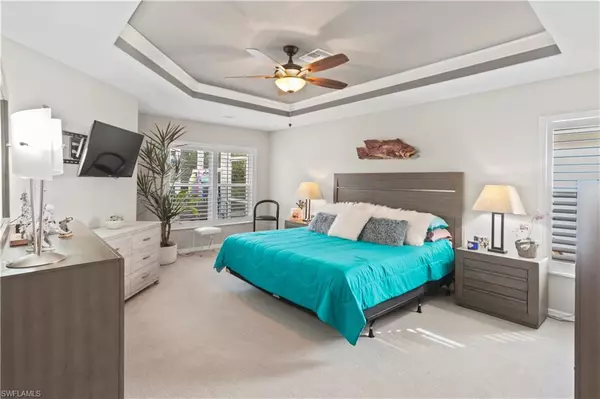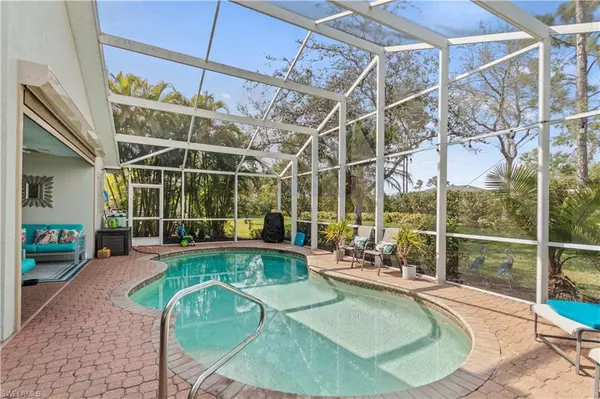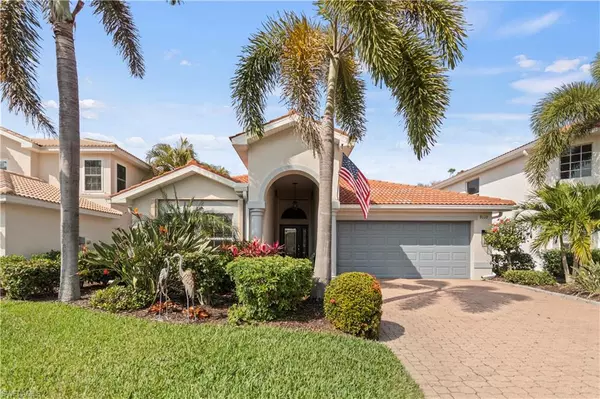9110 Astonia WAY Estero, FL 33967
2 Beds
3 Baths
2,072 SqFt
OPEN HOUSE
Sun Jun 16, 1:00pm - 4:00pm
UPDATED:
Key Details
Property Type Single Family Home
Sub Type Single Family
Listing Status Active
Purchase Type For Sale
Square Footage 2,072 sqft
Price per Sqft $313
MLS Listing ID 224023233
Bedrooms 2
Full Baths 3
Half Baths 1
HOA Fees $1,400/qua
Year Built 2007
Annual Tax Amount $6,753
Tax Year 2023
Lot Size 8,494 Sqft
Property Sub-Type Single Family
Source Naples
Property Description
Crafted for the pinnacle of upscale living, this pristine abode at 9110 Astonia Way in the desirable Reserve at Estero combines luxurious comfort with state-of-the-art upgrades. The elegantly appointed home showcases new carpeting and high-end lighting, creating a bright and welcoming atmosphere throughout its spacious interior.
The home’s functionality is as impressive as its aesthetics, featuring a top-of-the-line 22kw WHOLE-HOUSE NATURAL GAS GENERATOR, ensuring power continuity no matter the weather. Protection from the elements is fortified by seamless gutters encircling the property and a combination of ROLL-DOWN HURRICANE SCREENS and accordion shutters, offering unparalleled peace of mind.
Recent updates include NEWER A/C system, & NEW Heat Pump to supplement the already SOLAR-HEATED POOL.
The Reserve at Estero community itself provides a backdrop of serenity and security, complete with amenities that cater to every lifestyle. From social gatherings at the clubhouse to active pursuits on the tennis courts and fitness center, there is something for everyone.
This residence isn’t just a home; it’s a lifestyle choice for those who seek serenity, safety, and luxury wrapped in the warmth of Southwest Florida. Whether lounging by the pool or entertaining in the expansive living spaces, 9110 Astonia Way offers a unique opportunity to live in comfort and style.
Location
State FL
County Lee
Area Es02 - Estero
Zoning MPD
Rooms
Other Rooms Den - Study, Home Office, Laundry in Residence, Screened Lanai/Porch
Dining Room Breakfast Bar, Breakfast Room, Formal
Kitchen Gas Available
Interior
Interior Features Cable Prewire, Foyer, French Doors, Laundry Tub, Walk-In Closet, Window Coverings
Heating Central Electric
Flooring Carpet, Tile
Equipment Auto Garage Door, Disposal, Dryer, Generator, Microwave, Range, Refrigerator/Freezer, Solar Panels, Tankless Water Heater, Washer
Exterior
Exterior Feature None
Parking Features Attached
Garage Spaces 2.0
Pool Equipment Stays, Heated Electric, Heated Solar
Community Features Gated
Waterfront Description None
View Landscaped Area
Roof Type Tile
Private Pool Yes
Building
Lot Description Regular
Foundation Concrete Block
Sewer Central
Water Central
Others
Ownership Single Family
Pets Allowed No Approval Needed
