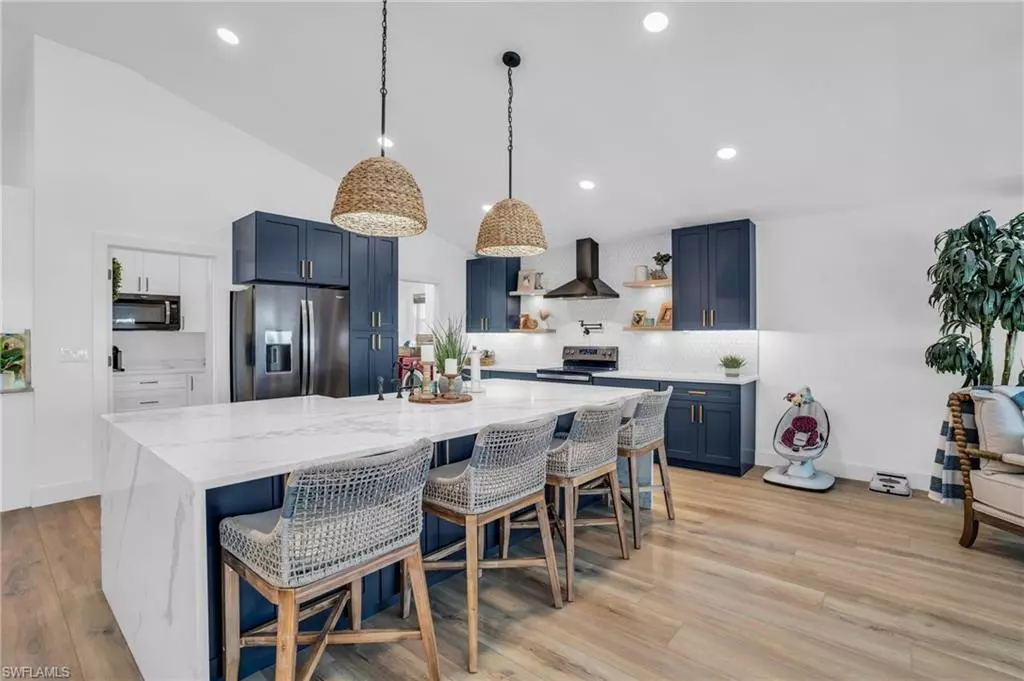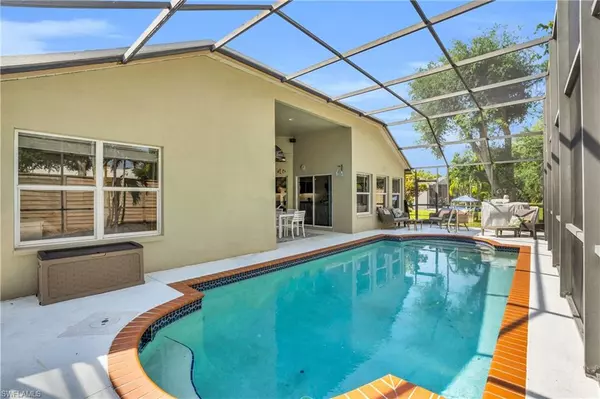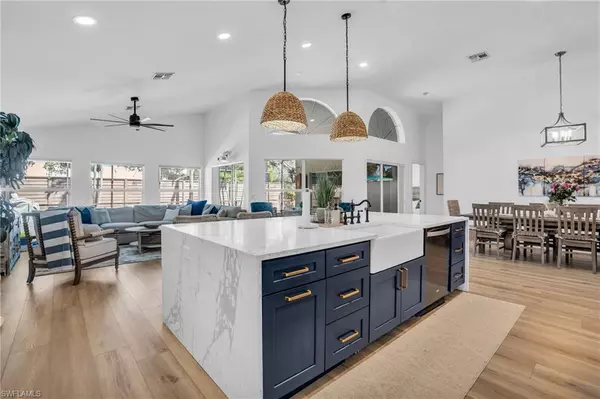
22081 Seashore CIR Estero, FL 33928
4 Beds
2 Baths
2,011 SqFt
UPDATED:
04/26/2024 01:17 AM
Key Details
Property Type Single Family Home
Sub Type Single Family
Listing Status Active
Purchase Type For Sale
Square Footage 2,011 sqft
Price per Sqft $335
MLS Listing ID 224036197
Bedrooms 4
Full Baths 2
Originating Board Naples
Year Built 1996
Annual Tax Amount $4,007
Tax Year 2023
Lot Size 9,713 Sqft
Property Description
An opulent wet bar with quartzite countertops and backsplash, featuring exquisite backlighting that illuminates the stone creates a breathtaking effect. The primary bedroom serves as a serene sanctuary, featuring a spacious walk-in closet and direct access to the pool. Additionally, there are two generously-sized bedrooms, with a fourth bedroom offering versatility as a potential office space. High volume ceilings, three glass sliders, and expansive crescent windows ensure abundant natural light throughout the open concept living and dining spaces. Cali luxury vinyl flooring throughout the house creates a seamless transition between living spaces.
The exterior has a partially fenced yard, complemented by a covered lanai as well a solar-heated pool featuring a saltwater system installed in 2019, along with upgrades such as a new pool pump in 2021 and a pool timer in 2022. The pool cage was also re-screened in 2019. Moreover, the property is wired for electric vehicle charging. Other notable improvements include a new roof in 2018, complete re-pipe in 2019, new hot water heater in the same year, and attic insulation added in 2019. Smart home enhancements include a Nest Thermostat, Yale Smart Lock, and Rachio smart irrigation system.
Fountain Lakes has a 9 hole executive golf course, tennis, pickleball, shuffle board, bocce, billiards, basketball court, horseshoes, fitness center, pool, playground, jogging/bike path around community, community pool, and all for only $1,520/YR!
Location
State FL
County Lee
Area Es01 - Estero
Zoning RM-2
Rooms
Other Rooms Laundry in Residence, Screened Lanai/Porch
Dining Room Dining - Family
Kitchen Island, Walk-In Pantry
Interior
Interior Features Cable Prewire, Cathedral Ceiling, Closet Cabinets, Internet Available, Laundry Tub, Pantry, Smoke Detectors, Walk-In Closet, Wet Bar, Window Coverings
Heating Central Electric
Flooring Laminate
Equipment Auto Garage Door, Dishwasher, Disposal, Dryer, Home Automation, Microwave, Pot Filler, Range, Refrigerator/Freezer, Smoke Detector, Washer
Exterior
Exterior Feature Fence, Privacy Wall, Sprinkler Auto
Parking Features Attached
Garage Spaces 3.0
Pool Below Ground, Concrete, Equipment Stays, Salt Water System, Screened, Self Cleaning
Community Features Gated, Golf Course
Waterfront Description None
View Landscaped Area, Privacy Wall
Roof Type Shingle
Private Pool Yes
Building
Lot Description Regular
Foundation Concrete Block
Sewer Central
Water Central
Schools
Elementary Schools School Of Choice In Zone
Middle Schools School Of Choice
High Schools School Of Choice
Others
Ownership Single Family
Pets Allowed Limits





