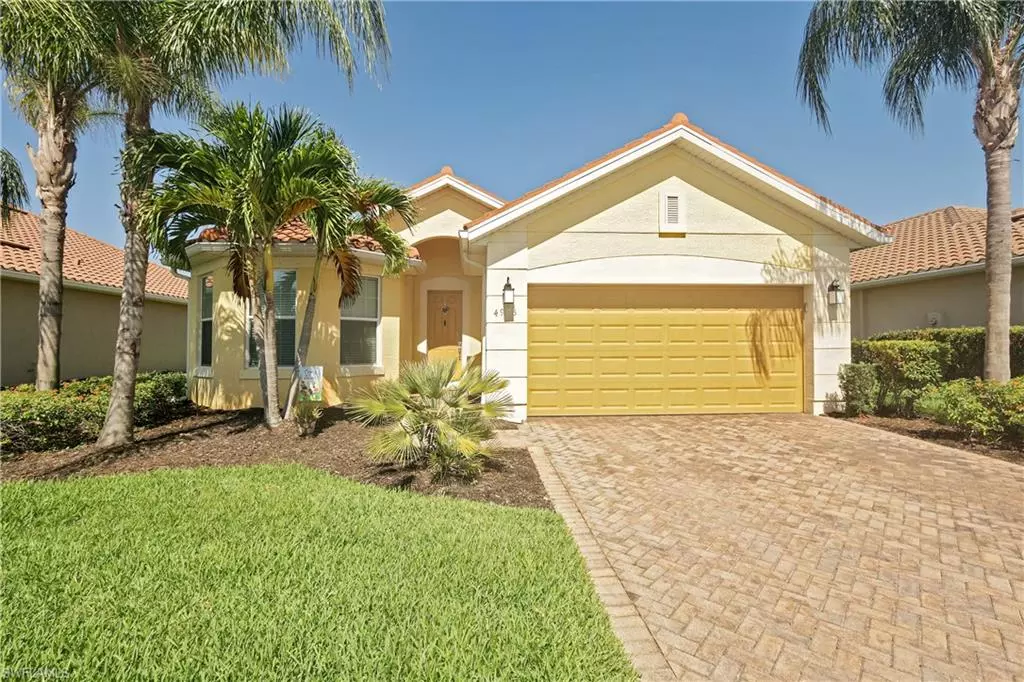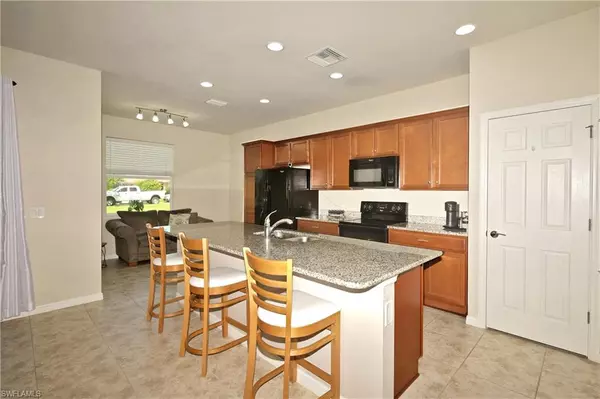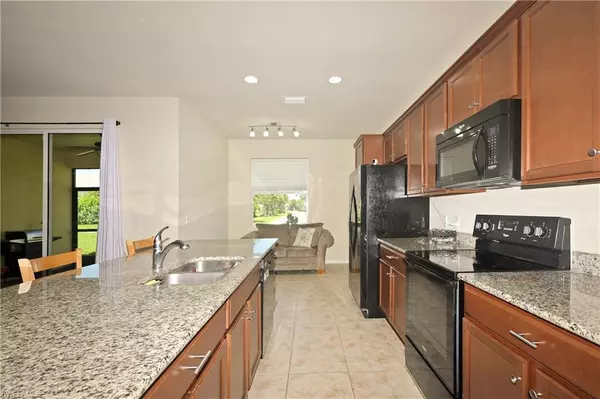4905 Lowell DR Ave Maria, FL 34142
3 Beds
2 Baths
1,901 SqFt
UPDATED:
06/05/2024 01:38 PM
Key Details
Property Type Single Family Home
Sub Type Single Family
Listing Status Active
Purchase Type For Rent
Square Footage 1,901 sqft
MLS Listing ID 224046545
Bedrooms 3
Full Baths 2
Originating Board Naples
Year Built 2016
Lot Size 8,276 Sqft
Property Description
Location
State FL
County Collier
Area Na35 - Ave Maria Area
Rooms
Other Rooms Den - Study, Laundry in Residence, Screened Lanai/Porch
Interior
Interior Features Built-In Cabinets, Pantry, Smoke Detectors, Walk-In Closet, Window Coverings
Flooring Carpet, Laminate, Tile
Equipment Auto Garage Door, Cooktop - Electric, Dishwasher, Dryer, Microwave, Range, Refrigerator/Freezer, Self Cleaning Oven, Smoke Detector, Washer
Exterior
Exterior Feature Patio, Sprinkler Auto
Parking Features Attached
Garage Spaces 2.0
Community Features Non-Gated
Waterfront Description None
View Landscaped Area
Private Pool No
Building
Foundation Concrete Block
Schools
Elementary Schools Estates Elementary School
Middle Schools Corkscrew Middle School
High Schools Palmetto Ridge High School
Others
Pets Allowed Not Allowed




