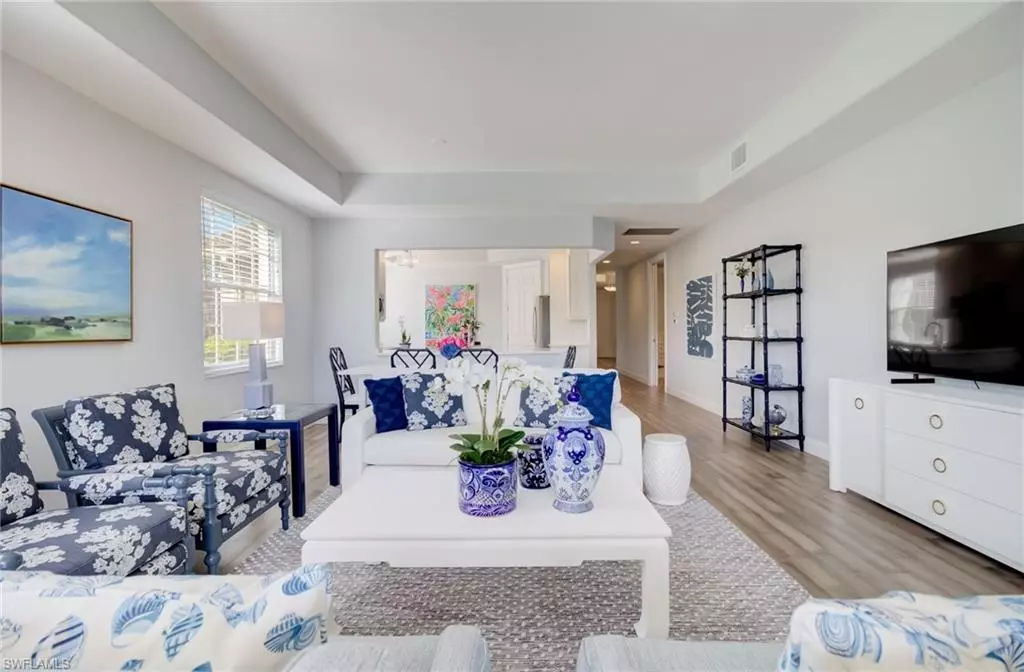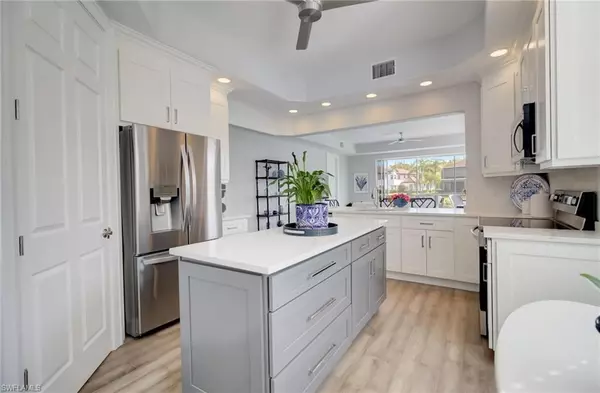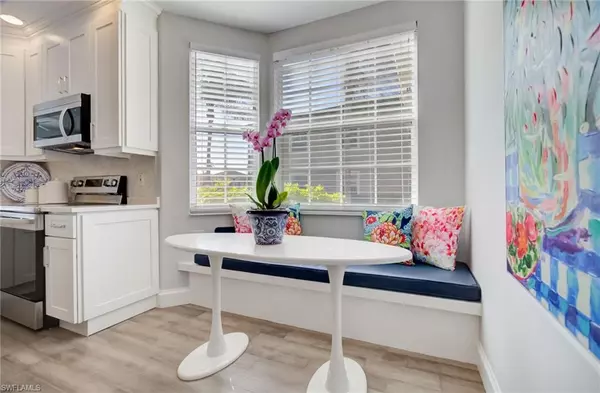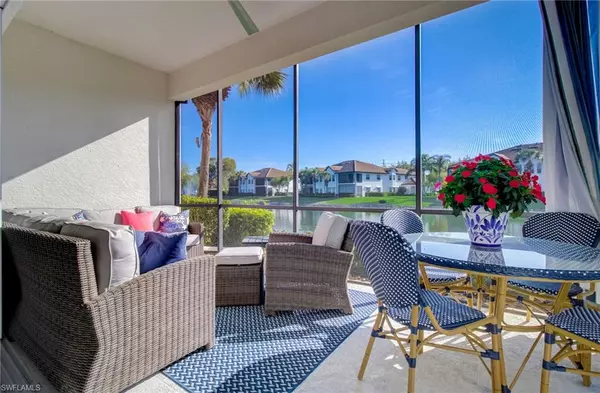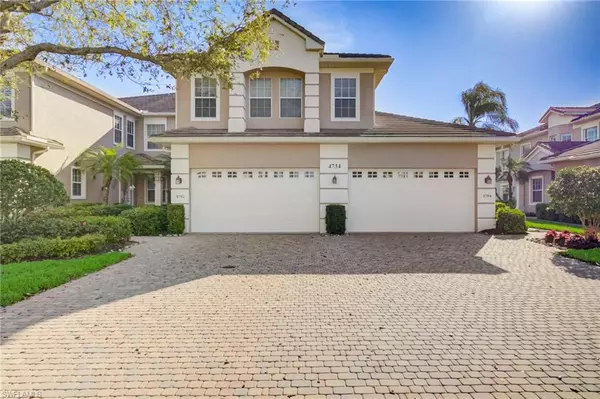4734 Stratford CT 1702 Naples, FL 34105
3 Beds
2 Baths
2,160 SqFt
UPDATED:
06/09/2024 07:00 PM
Key Details
Property Type Condo
Sub Type Low Rise (1-3)
Listing Status Active
Purchase Type For Sale
Square Footage 2,160 sqft
Price per Sqft $479
MLS Listing ID 224048094
Bedrooms 3
Full Baths 2
Originating Board Naples
Year Built 2002
Annual Tax Amount $5,273
Tax Year 2023
Property Description
Luxurious wood flooring graces the common areas, while plush carpeting enhances the comfort of the bedrooms. The primary bedroom is a sanctuary of indulgence, with a spa-like ensuite bath that includes quartz countertops, double sinks, a contemporary freestanding tub, and a rejuvenating walk-in shower. Custom window treatments and designer light fixtures add an extra layer of sophistication throughout the home. An expansive laundry room, complete with washer, dryer, and laundry tub, offers ample storage solutions. Additional flex space provides the perfect spot for an office, storage, or potential extra bathroom, ensuring adaptability to suit your lifestyle needs. The two-car garage offers convenient access to the foyer. With nearly everything brand new, this condo invites you to immerse yourself in the quintessential Florida lifestyle from the moment you arrive. Discover unparalleled elegance and tranquility in this lavish oasis.
Location
State FL
County Collier
Area Na16 - Goodlette W/O 75
Rooms
Other Rooms Den - Study, Laundry in Residence, Screened Lanai/Porch
Dining Room Dining - Living, Eat-in Kitchen
Kitchen Island
Interior
Interior Features Cable Prewire, Custom Mirrors, Foyer, French Doors, Laundry Tub, Smoke Detectors, Walk-In Closet, Window Coverings
Heating Central Electric
Flooring Carpet, Tile, Wood
Equipment Auto Garage Door, Dishwasher, Disposal, Dryer, Microwave, Range, Refrigerator/Freezer, Washer
Exterior
Exterior Feature Sprinkler Auto, Water Display
Parking Features Attached
Garage Spaces 2.0
Community Features Gated, Golf Course
Waterfront Description Lake
View Lake, Water Feature
Roof Type Tile
Private Pool No
Building
Lot Description Zero Lot Line
Foundation Concrete Block
Sewer Central
Water Central
Schools
Elementary Schools Osceola
Middle Schools Pine Ridge
High Schools Barron Collier
Others
Ownership Condo
Pets Allowed With Approval
