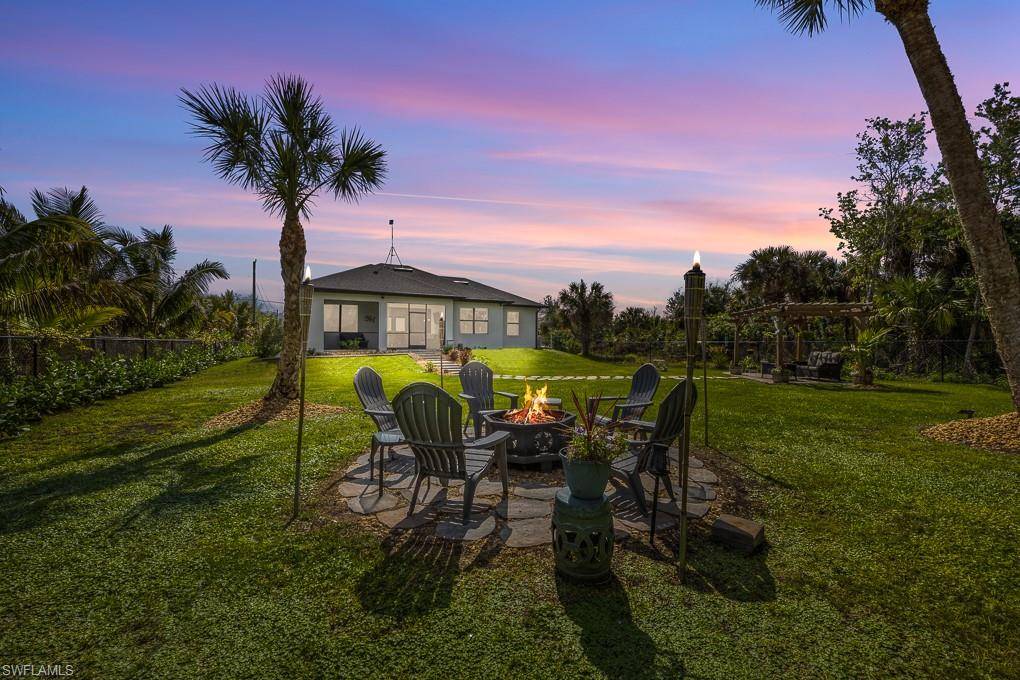149 41st AVE NW Naples, FL 34120
3 Beds
2 Baths
1,656 SqFt
OPEN HOUSE
Sat Jun 15, 11:00am - 2:00pm
UPDATED:
Key Details
Property Type Single Family Home
Sub Type Single Family
Listing Status Active
Purchase Type For Sale
Square Footage 1,656 sqft
Price per Sqft $374
MLS Listing ID 224048370
Bedrooms 3
Full Baths 2
Year Built 2022
Annual Tax Amount $6,734
Tax Year 2023
Lot Size 1.140 Acres
Property Sub-Type Single Family
Source Naples
Property Description
Location
State FL
County Collier
Area Na43 - Gge 22, 36, 38-47, 59-65
Rooms
Other Rooms Den - Study, Guest Bath, Guest Room, Laundry in Residence, Other, Screened Lanai/Porch
Dining Room Dining - Family
Kitchen Island, Pantry
Interior
Interior Features Tray Ceiling, Walk-In Closet, Window Coverings
Heating Central Electric
Flooring Tile
Equipment Auto Garage Door, Cooktop - Electric, Dishwasher, Disposal, Range, Refrigerator/Icemaker, Reverse Osmosis, Self Cleaning Oven, Smoke Detector, Washer/Dryer Hookup
Exterior
Exterior Feature Built-In Wood Fire Pit, Fence, Other, Patio, Room for Pool, Sprinkler Auto
Parking Features Attached
Garage Spaces 2.0
Community Features Non-Gated
Waterfront Description None
View Landscaped Area, Wooded Area
Roof Type Shingle
Private Pool No
Building
Lot Description Regular
Foundation Concrete Block
Sewer Septic
Water Well
Others
Ownership Single Family
Pets Allowed No Approval Needed




