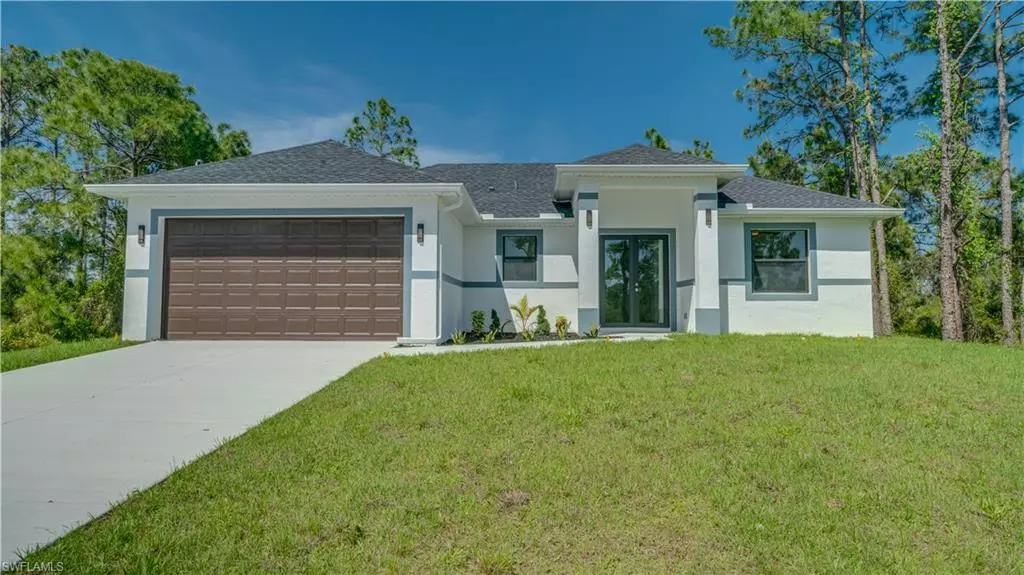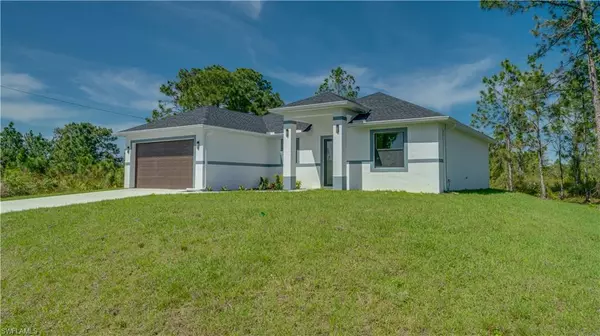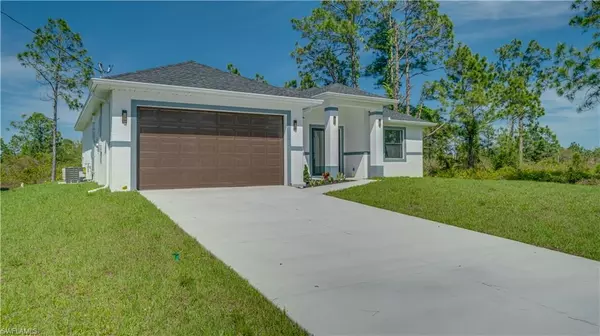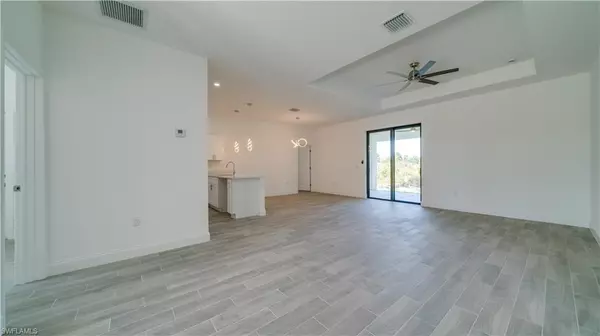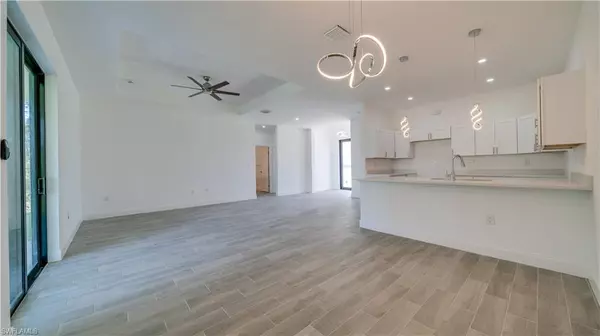1147 Jean ST E Lehigh Acres, FL 33974
3 Beds
2 Baths
1,498 SqFt
UPDATED:
Key Details
Property Type Single Family Home
Sub Type Single Family
Listing Status Active
Purchase Type For Sale
Square Footage 1,498 sqft
Price per Sqft $246
MLS Listing ID 224049856
Bedrooms 3
Full Baths 2
Year Built 2023
Annual Tax Amount $323
Tax Year 2023
Lot Size 0.266 Acres
Property Sub-Type Single Family
Source Naples
Property Description
Location
State FL
County Lee
Area La08 - Southeast Lehigh Acres
Zoning RS-1
Rooms
Other Rooms Family Room, Laundry in Residence, Open Porch/Lanai
Dining Room Breakfast Bar, Dining - Living
Interior
Interior Features Cathedral Ceiling, Internet Available, Smoke Detectors, Tray Ceiling, Volume Ceiling, Walk-In Closet
Heating Central Electric
Flooring Tile
Equipment Auto Garage Door, Dishwasher, Microwave, Refrigerator/Freezer, Smoke Detector, Washer/Dryer Hookup
Exterior
Exterior Feature None, Room for Pool
Parking Features Attached
Garage Spaces 2.0
Community Features No Subdivision
Waterfront Description None
View None/Other
Roof Type Shingle
Private Pool No
Building
Lot Description Regular
Foundation Concrete Block
Sewer Septic
Water Well
Others
Ownership Single Family
Pets Allowed No Approval Needed
