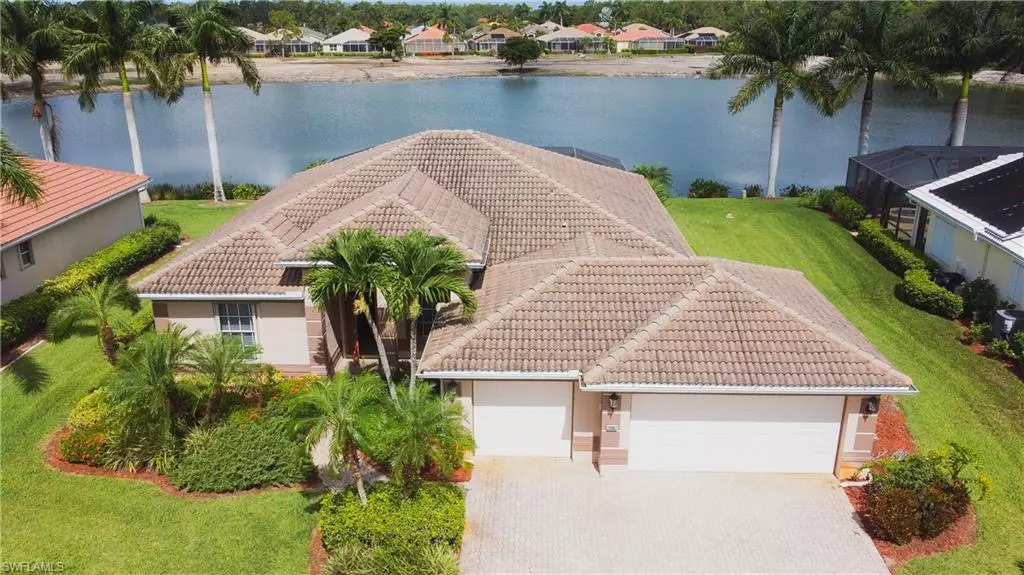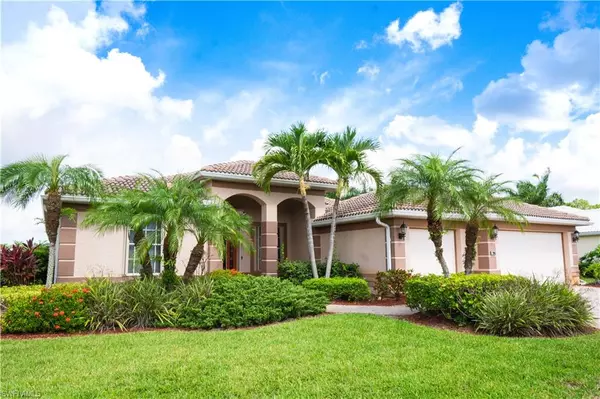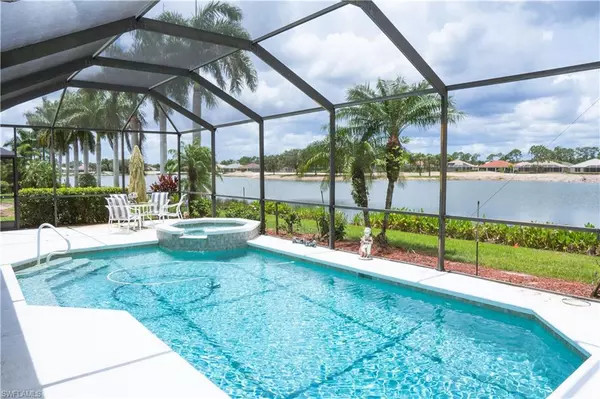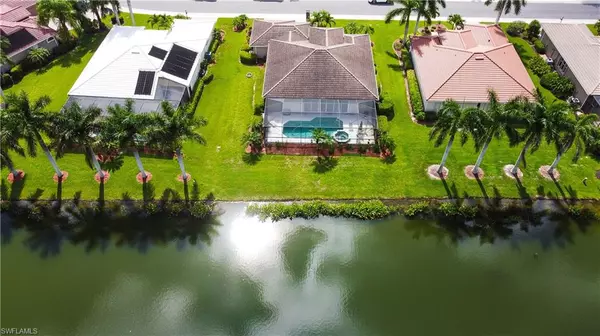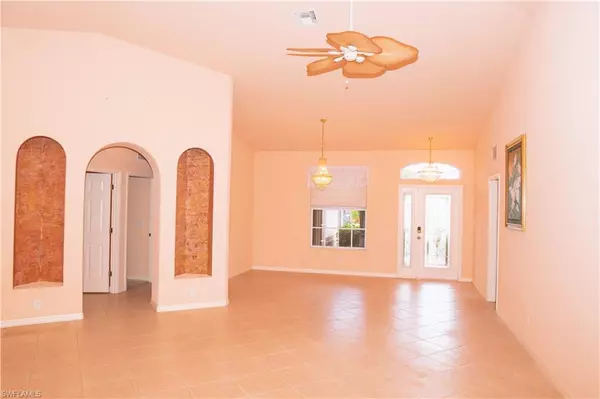$503,000
$503,000
For more information regarding the value of a property, please contact us for a free consultation.
20967 Skyler DR North Fort Myers, FL 33917
3 Beds
3 Baths
2,202 SqFt
Key Details
Sold Price $503,000
Property Type Single Family Home
Sub Type Single Family
Listing Status Sold
Purchase Type For Sale
Square Footage 2,202 sqft
Price per Sqft $228
MLS Listing ID 221046943
Sold Date 10/28/21
Bedrooms 3
Full Baths 3
Half Baths 1
Originating Board Naples
Year Built 2005
Annual Tax Amount $5,572
Tax Year 2020
Lot Size 9,626 Sqft
Property Description
Now's your chance to live in a resort year round. The only available Lake View, pool home with 3 Bedrooms and 2 1/2 Full Baths, 3 car garage for sale now in Heron's Glen. This home has vaulted ceilings and open concept living. The Master bedroom opens to the pool, and fantastic water views. The master bath boasts of frameless shower doors. Also included is the Generac whole house generator. Year round Resort Style Living is Found at Heron's Glen! You will appreciate the Impeccably Maintained Grounds with Lakes, Fountains, and Covered Picnic areas. Enjoy the New State of the Art Brand New Fitness Center, Clubhouse with Ballroom, Restaurant, Lounge, Pro Shop, Pool and Spa, Hobby RMs, Social Activities, Aqua Aerobics Etc., Library, Bocce Ball, Shuffleboard, Pickle Ball, Billiards, Tennis Courts Plus A Completely Remodeled Golf Course Coming by Year's End! Golf is optional.
Location
State FL
County Lee
Area Fn07 - North Fort Myers Area
Zoning RPD
Rooms
Other Rooms Laundry in Residence, Screened Lanai/Porch
Dining Room Breakfast Room, Dining - Living, Formal, See Remarks
Kitchen Pantry
Interior
Interior Features Cable Prewire, Pantry, Walk-In Closet
Heating Central Electric
Flooring Carpet, Tile
Equipment Auto Garage Door, Cooktop - Electric, Dishwasher, Dryer, Generator, Microwave, Refrigerator/Freezer, Security System, Smoke Detector, Washer
Exterior
Exterior Feature Patio, Pond, Sprinkler Auto
Parking Features Attached
Garage Spaces 2.0
Pool Below Ground, Concrete, Equipment Stays
Community Features Gated, Golf Course, Tennis
Waterfront Description Lake
View Lake
Roof Type Tile
Private Pool Yes
Building
Lot Description Regular
Foundation Concrete Block
Sewer Assessment Paid, Central
Water Assessment Paid, Central
Schools
Elementary Schools 1201080
Middle Schools 1201080
Others
Ownership Single Family
Pets Allowed Limits
Read Less
Want to know what your home might be worth? Contact us for a FREE valuation!
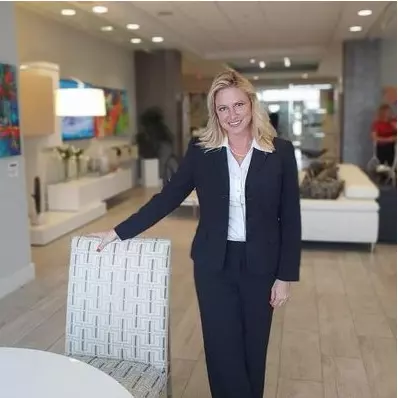
Our team is ready to help you sell your home for the highest possible price ASAP
Bought with John R. Wood Properties

