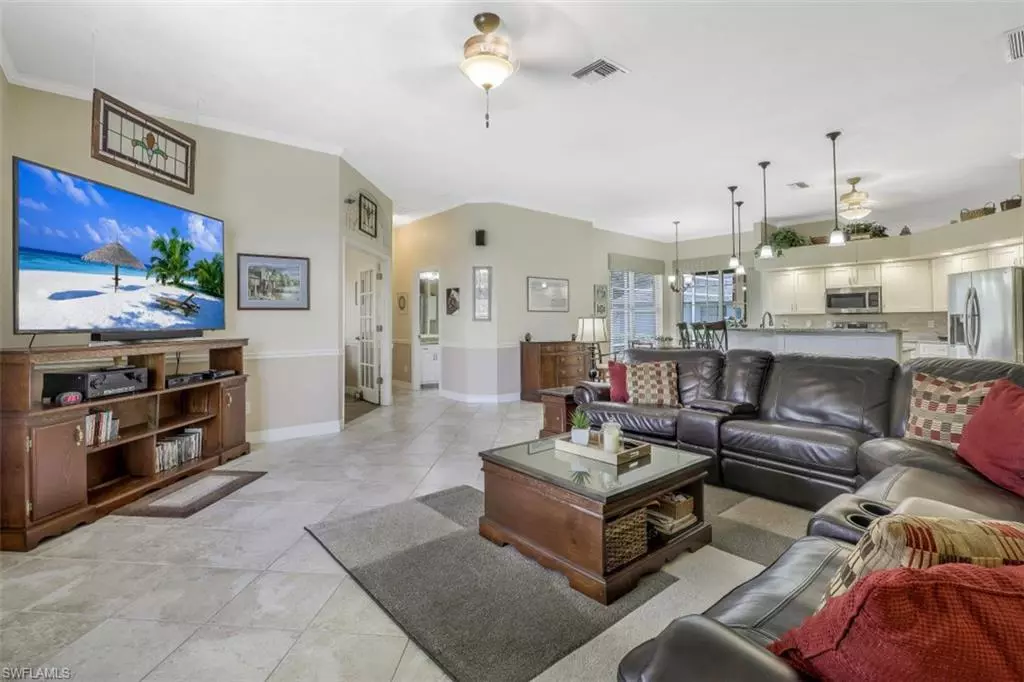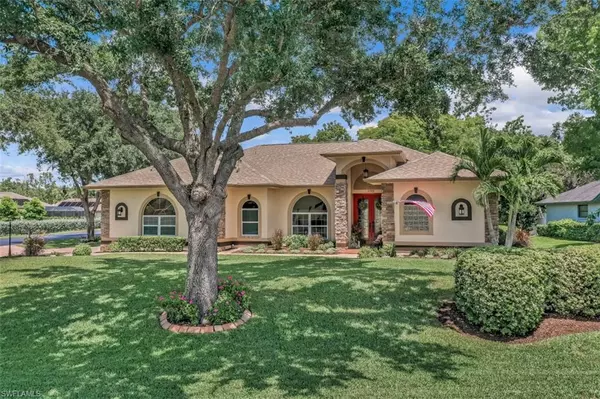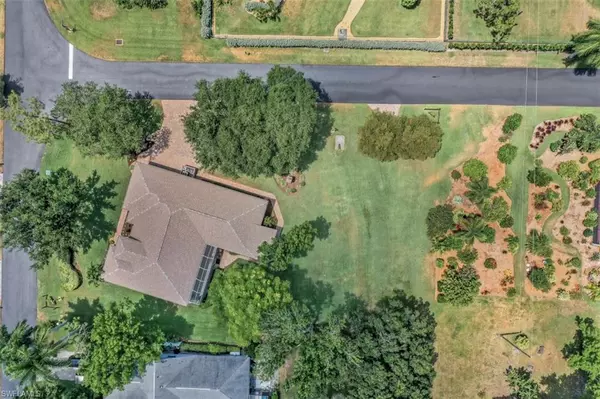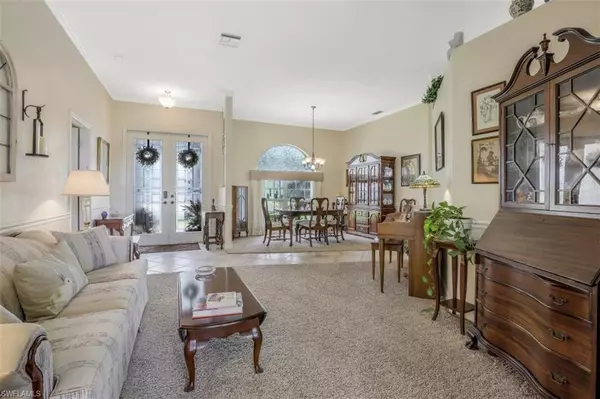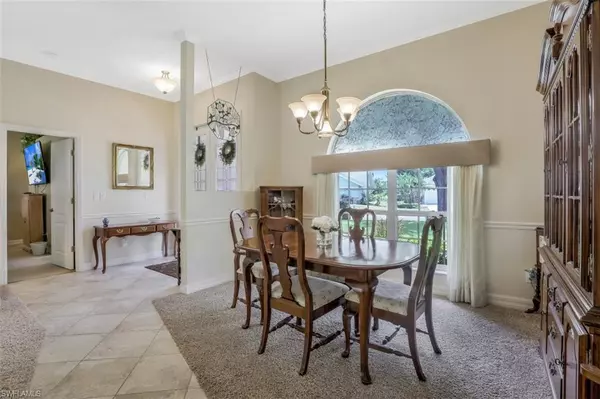$542,000
$542,000
For more information regarding the value of a property, please contact us for a free consultation.
6705 Highland Pines CIR Fort Myers, FL 33966
3 Beds
2 Baths
2,337 SqFt
Key Details
Sold Price $542,000
Property Type Single Family Home
Sub Type Single Family
Listing Status Sold
Purchase Type For Sale
Square Footage 2,337 sqft
Price per Sqft $231
MLS Listing ID 221040913
Sold Date 07/21/21
Bedrooms 3
Full Baths 2
Originating Board Naples
Year Built 1998
Annual Tax Amount $2,343
Tax Year 2020
Lot Size 0.550 Acres
Property Description
PURE PERFECTION on Highland Pines Circle! Original owner, PRISTINE home - located in the desirable community of Highland Pines Estates. This 3+Den/2 Bath home is truly grand and situated on a corner over half an acre lot -- upon entering the foyer you will be impressed w/the layout this home offers, split BRs for extra privacy, plus a den w/French doors, which could be utilized as a home office or 4th BR, LRG family room, formal dining & living room. The over-sized screened in lanai overlooks a GORGEOUS, "park-like" backyard facing the preserve - perfect for enjoying nature & quiet evenings w/family or friends. Open concept floor plan, kitchen fully "loaded" w/new stainless steel appliances, upgraded cabinets, counter tops & back splash. Home has many upgrades including, crown molding, new flooring, additional parking pad, attached storage room, custom garage door, new roof, new A/C plus a well & lawn sprinkler system to keep your grass green all year long. LOCATION is perfect-close to it all yet privately tucked away. High school, medical facilities, airport all easily accessible! Beaches, restaurants, entertainment, shopping also at your fingertips! Low HOA fees and so much more!
Location
State FL
County Lee
Area Fm16 - Fort Myers Area
Zoning RPD
Rooms
Other Rooms Family Room, Guest Bath, Guest Room, Laundry in Residence, Screened Lanai/Porch, Den - Study
Dining Room Breakfast Bar, Eat-in Kitchen, Formal
Kitchen Built-In Desk, Pantry
Interior
Interior Features Cable Prewire, Foyer, High Speed Available, Pantry, Walk-In Closet
Heating Central Electric
Flooring Carpet, Laminate, Tile
Equipment Auto Garage Door, Cooktop - Electric, Dryer, Microwave, Refrigerator/Freezer, Washer
Exterior
Exterior Feature Patio, Room for Pool, Storage
Parking Features Attached
Garage Spaces 2.0
Community Features Gated
Waterfront Description None
View Landscaped Area
Roof Type Shingle
Private Pool No
Building
Lot Description Corner
Foundation Concrete Block
Sewer Septic
Water Central
Others
Ownership Single Family
Pets Allowed No Approval Needed
Read Less
Want to know what your home might be worth? Contact us for a FREE valuation!
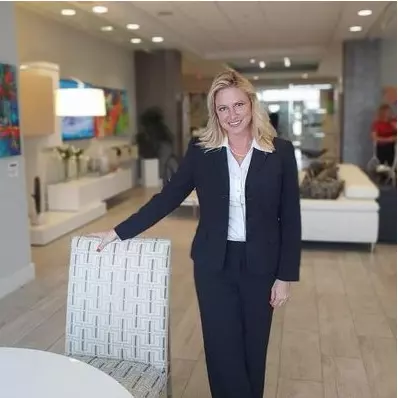
Our team is ready to help you sell your home for the highest possible price ASAP
Bought with VIP Realty Group Inc

