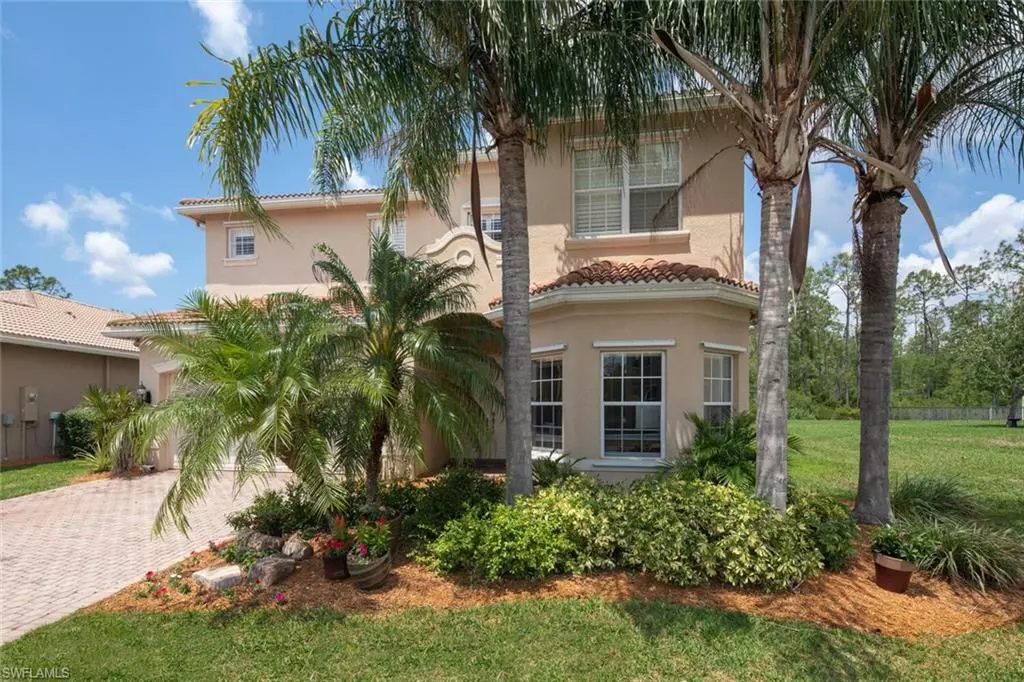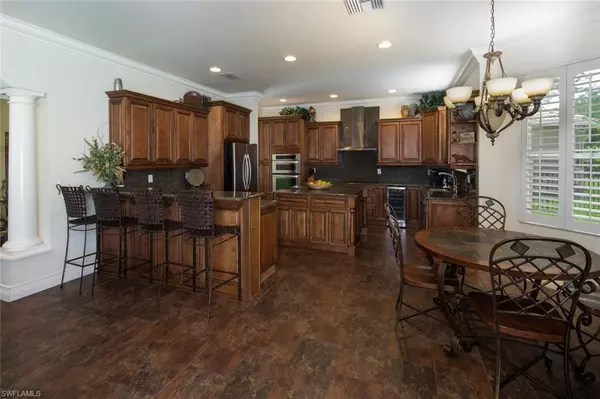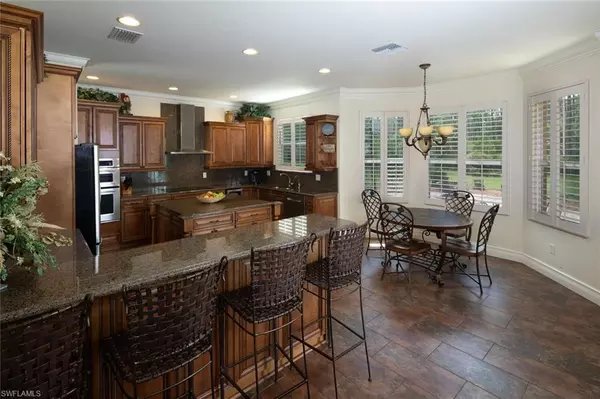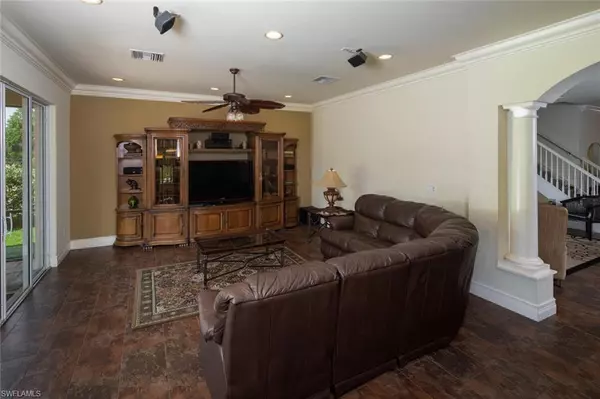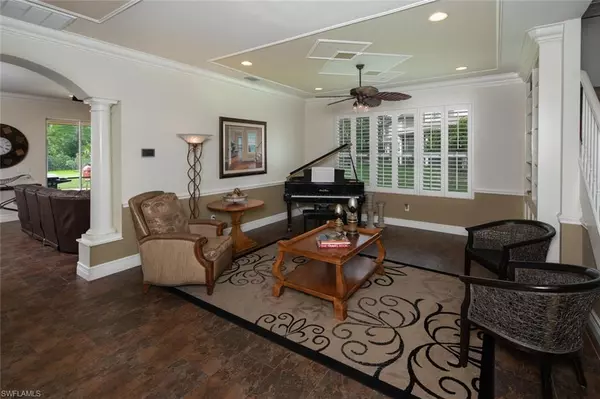$500,000
$500,000
For more information regarding the value of a property, please contact us for a free consultation.
11104 Sparkleberry DR Fort Myers, FL 33913
5 Beds
4 Baths
3,654 SqFt
Key Details
Sold Price $500,000
Property Type Single Family Home
Sub Type Single Family
Listing Status Sold
Purchase Type For Sale
Square Footage 3,654 sqft
Price per Sqft $136
MLS Listing ID 221031613
Sold Date 06/17/21
Bedrooms 5
Full Baths 4
Originating Board Naples
Year Built 2007
Annual Tax Amount $5,309
Tax Year 2020
Lot Size 0.256 Acres
Property Description
Original owner & they did a fantastic job upgrading this home. The kitchen, all baths & laundry are over the top w/the cabinetry & granite counters throughout. The home boasts 5 beds plus den, 4 full baths & a 2 car garage. The 1st floor features a bedroom, 1 full bath, great room, formal living & dining areas. The formal living room features a built-in book case w/a secret door that leads to additional storage under the staircase. The kitchen is spacious & well appointed w/2 wine refrigerators, SS appliances, wall oven, wall microwave & the cooktop is induction. The master suite (2nd floor) is ample in size & the master bathroom offers dual sinks, separate walk-in shower, large tub, 2 walk-in closets w/built-in cabinetry/shelving. The backyard is fenced & has plenty of room for a pool. The property boasts plantation shutters, all closets have built-ins, wired for surround sound, crown molding, tile roof, paver driveway, extended pavers in the backyard, storm shutters & a preserve view. Botanica Lakes is a gated community offering basic cable, alarm monitoring, lawn maintenance, basketball, bike/jog path, playground, splash pad, clubhouse, pool/spa, saunas, fitness & tennis.
Location
State FL
County Lee
Area Fm22 - Fort Myers City Limits
Zoning SDA
Rooms
Other Rooms Great Room, Laundry in Residence, Open Porch/Lanai, Screened Lanai/Porch, Den - Study
Dining Room Breakfast Bar, Eat-in Kitchen, Formal
Kitchen Island, Pantry
Interior
Interior Features Built-In Cabinets, Cable Prewire, Closet Cabinets, Custom Mirrors, French Doors, High Speed Available, Laundry Tub, Pantry, Surround Sound Wired, Tray Ceiling, Walk-In Closet, Window Coverings
Heating Central Electric
Flooring Carpet, Tile
Equipment Auto Garage Door, Cooktop, Cooktop - Electric, Dishwasher, Disposal, Dryer, Microwave, Refrigerator/Icemaker, Reverse Osmosis, Security System, Wall Oven, Washer, Water Treatment Owned
Exterior
Exterior Feature Fence, Patio, Room for Pool, Sprinkler Auto
Parking Features Attached
Garage Spaces 2.0
Community Features Gated
Waterfront Description None
View Preserve
Roof Type Tile
Private Pool No
Building
Lot Description Irregular Shape
Foundation Concrete Block
Sewer Central
Water Central, Reverse Osmosis - Partial House, Softener
Others
Ownership Single Family
Pets Allowed Limits
Read Less
Want to know what your home might be worth? Contact us for a FREE valuation!
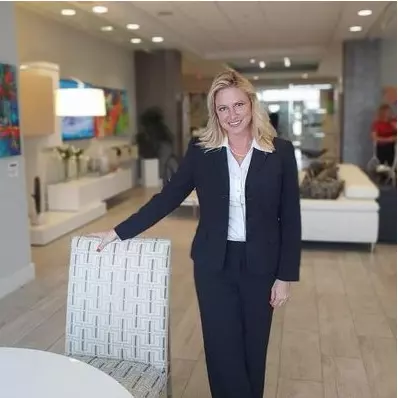
Our team is ready to help you sell your home for the highest possible price ASAP
Bought with Keller Williams Elite Realty

