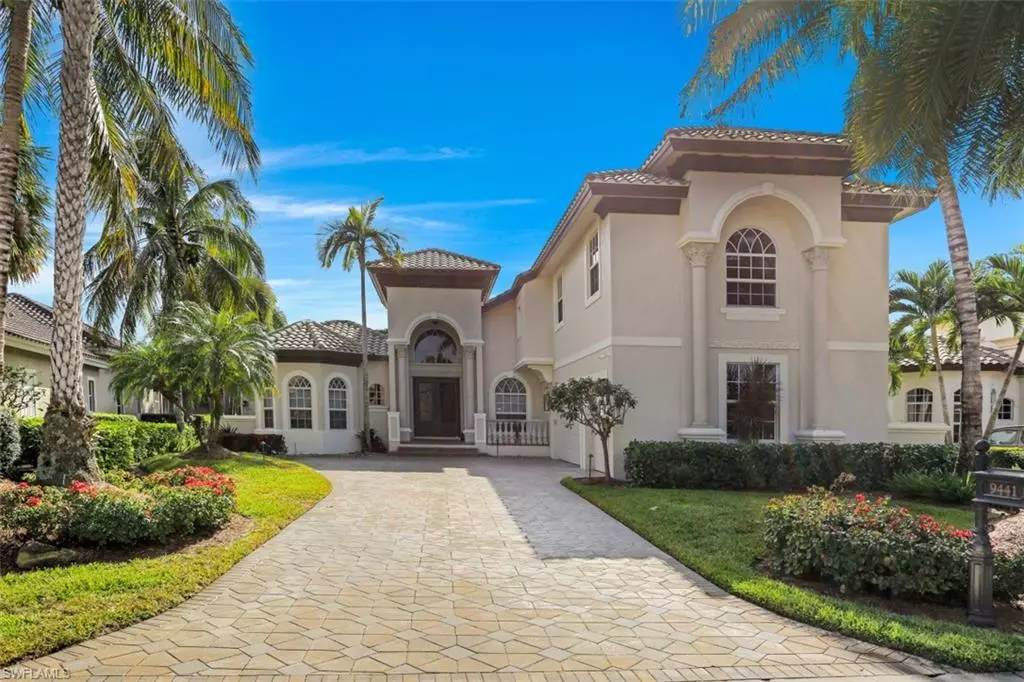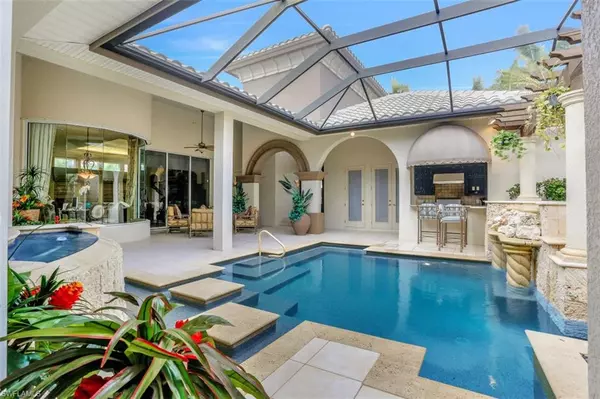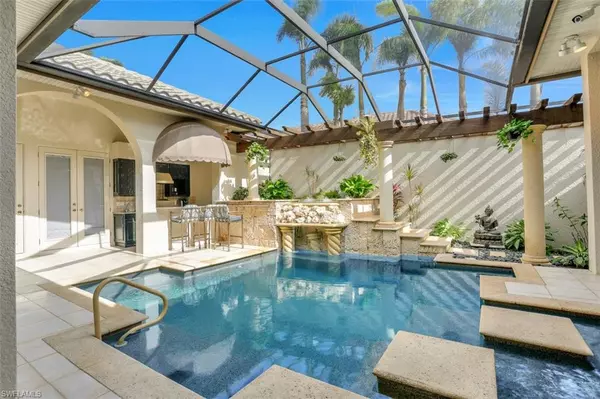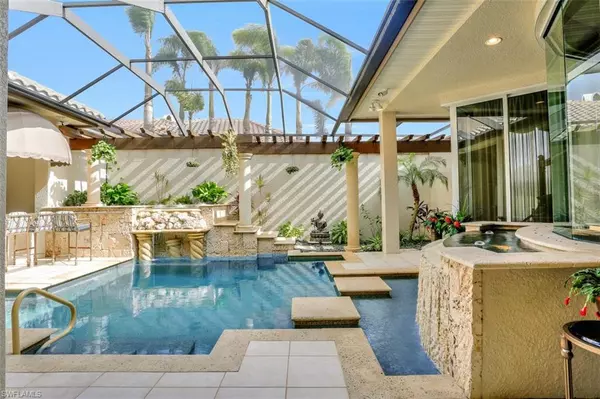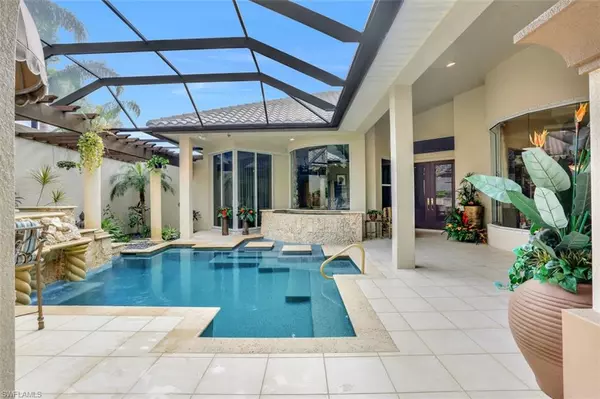$1,245,000
$1,245,000
For more information regarding the value of a property, please contact us for a free consultation.
9441 Monteverdi WAY Fort Myers, FL 33912
4 Beds
5 Baths
4,418 SqFt
Key Details
Sold Price $1,245,000
Property Type Single Family Home
Sub Type Single Family
Listing Status Sold
Purchase Type For Sale
Square Footage 4,418 sqft
Price per Sqft $281
MLS Listing ID 221002663
Sold Date 06/18/21
Bedrooms 4
Full Baths 5
Half Baths 1
HOA Fees $328/mo
Originating Board Naples
Year Built 2007
Annual Tax Amount $12,397
Tax Year 2020
Lot Size 0.318 Acres
Property Description
A beautifully designed custom estate home offering spacious living, perfect for a growing family or entertaining. Ideally positioned on the 16th fairway with an unbeatable view of the golf course from the back lanai. The front door opens into the featured courtyard area which includes the heated pool and spa, adjacent guest suite with ensuite bathroom, upgraded outdoor kitchen and indoor/outdoor living space. Inside the main house, the living space includes a detailed kitchen with custom cabinets and highly upgraded appliances, large family room, breakfast nook, tray ceilings, and oversized windows creating wonderful light in the home. This home also offers a formal living/dining area with wet bar and fridge, oversized master suite, beautiful den/office space, and a full bedroom suite upstairs containing an ensuite bedroom and bonus room. The back lanai includes tile flooring, a wonderful gas fireplace as well as Kevlar Shutters - perfect for sun shade and hurricane protection as well as maximum privacy!
Location
State FL
County Lee
Area Fm08 - Fort Myers Ar
Zoning RPD
Rooms
Other Rooms Family Room, Great Room, Guest Room, Laundry in Residence, Media Room, See Remarks, Screened Lanai/Porch, Den - Study
Dining Room Breakfast Bar, Dining - Family, Formal
Kitchen Island
Interior
Interior Features Bar, Built-In Cabinets, Cable Prewire, Closet Cabinets, Custom Mirrors, Foyer, French Doors, High Speed Available, Laundry Tub, Surround Sound Wired, Tray Ceiling, Walk-In Closet, Wet Bar, Zero/Corner Door Sliders
Heating Central Electric
Flooring Carpet, Tile
Equipment Auto Garage Door, Central Vacuum, Cooktop - Electric, Dishwasher, Disposal, Dryer, Grill - Gas, Microwave, Refrigerator/Icemaker, Security System, Smoke Detector, Wall Oven, Warming Tray, Washer, Wine Cooler
Exterior
Exterior Feature Courtyard, Outdoor Fireplace, Outdoor Kitchen, Privacy Wall
Parking Features Attached
Garage Spaces 2.0
Pool Below Ground, Custom Upgrades, Equipment Stays, Heated Electric
Community Features Gated, Golf Course, Tennis
Waterfront Description None
View Golf Course, Lake, Water Feature
Roof Type Tile
Private Pool Yes
Building
Lot Description Regular
Foundation Concrete Block
Sewer Central
Water Central
Schools
Elementary Schools School Choice
Middle Schools School Choice
High Schools School Choice
Others
Ownership Single Family
Pets Allowed No Approval Needed
Read Less
Want to know what your home might be worth? Contact us for a FREE valuation!
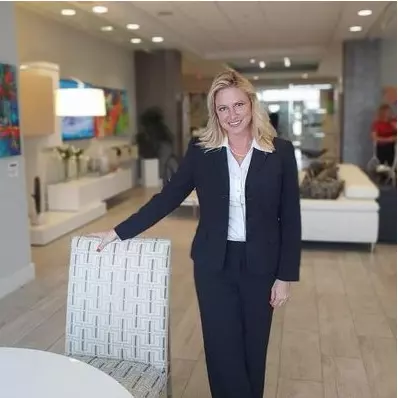
Our team is ready to help you sell your home for the highest possible price ASAP
Bought with NON MLS OFFICE

