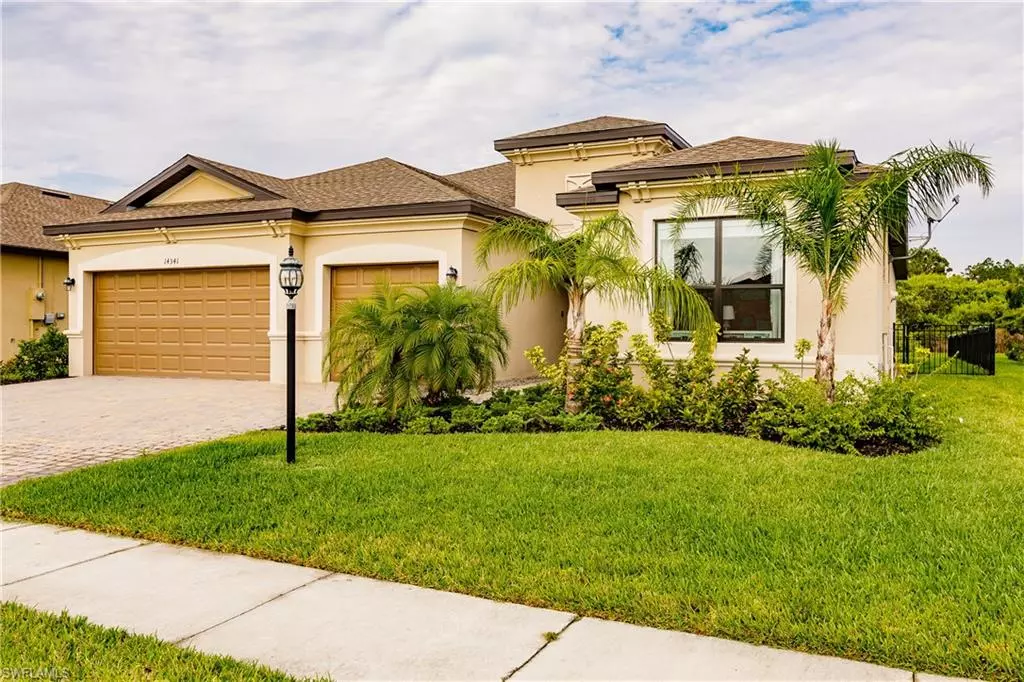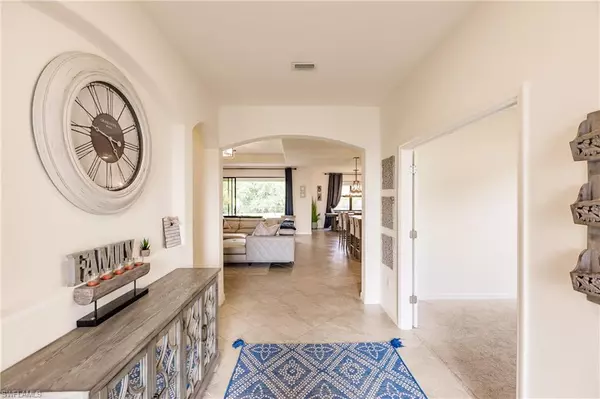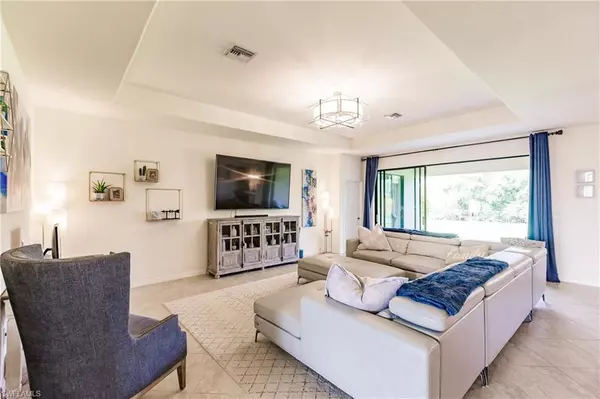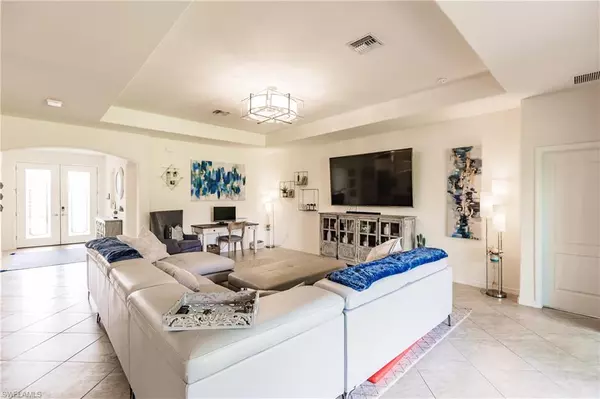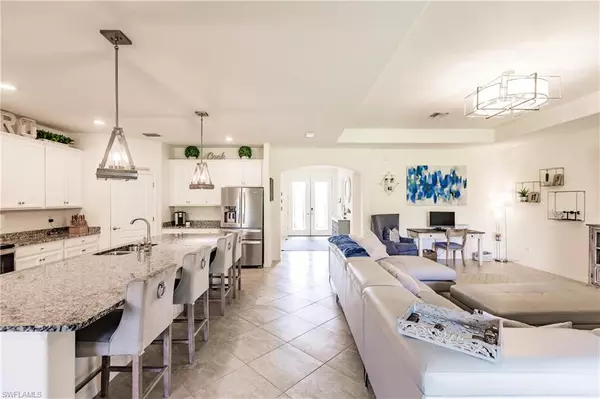$396,000
$396,000
For more information regarding the value of a property, please contact us for a free consultation.
14341 Mindello DR Fort Myers, FL 33905
3 Beds
3 Baths
2,445 SqFt
Key Details
Sold Price $396,000
Property Type Single Family Home
Sub Type Single Family
Listing Status Sold
Purchase Type For Sale
Square Footage 2,445 sqft
Price per Sqft $161
MLS Listing ID 221029804
Sold Date 06/16/21
Bedrooms 3
Full Baths 3
Originating Board Naples
Year Built 2018
Annual Tax Amount $4,042
Tax Year 2020
Lot Size 10,105 Sqft
Property Description
Gorgeous Summerville II model featuring 3 bedrooms + den, 3 bathrooms and 3 car garage in a prime location within the beautiful resort style community of Portico. Smart Home with many upgrades throughout, upscale architecture and tray ceilings. Open floorplan provides lots of space for family living and entertaining. Huge living room area w/high ceilings opening to the lanai. Big sliding windows. Gourmet kitchen, huge granite island w/bar, stainless appliances & walk in pantry. Spacious master suite and master bathroom with soaking tub and walk in shower. Walk-in closets. Extra Den is perfect for a home office. Covered lanai overlooks beautiful backyard w/plenty of room for a pool. 4 ft backyard fence was added by owners. Portico is a gated community surrounded by the natural beauty of Southwest Florida. Community amenities include clubhouse, community pool, gym, yoga/exercise room, tennis courts, pickleball courts, basketball court and playground. Pets & LSVs permitted! Great location, short drive to I-75, shopping, dining & more!
Location
State FL
County Lee
Area Fe04 - East Fort Myers Area
Zoning RPD
Rooms
Other Rooms Florida Room, Great Room, Guest Bath, Guest Room, Laundry in Residence, Open Porch/Lanai, Den - Study
Dining Room Breakfast Bar, Breakfast Room, Dining - Living, Eat-in Kitchen
Kitchen Island, Pantry
Interior
Interior Features Built-In Cabinets, Cable Prewire, Foyer, French Doors, High Speed Available, Laundry Tub, Pantry, Smoke Detectors, Tray Ceiling, Volume Ceiling, Walk-In Closet, Window Coverings
Heating Central Electric
Flooring Carpet, Tile
Equipment Auto Garage Door, Dishwasher, Disposal, Dryer, Home Automation, Microwave, Range, Refrigerator/Freezer, Smoke Detector, Washer, Washer/Dryer Hookup
Exterior
Exterior Feature Fence, Patio, Room for Pool, Sprinkler Auto
Parking Features Attached
Garage Spaces 3.0
Community Features Gated
Waterfront Description None
View Landscaped Area, Preserve
Roof Type Shingle
Private Pool No
Building
Lot Description Regular
Foundation Concrete Block
Sewer Central
Water Central
Schools
Elementary Schools School Choice
Middle Schools School Choice
High Schools School Choice
Others
Ownership Single Family
Pets Allowed No Approval Needed
Read Less
Want to know what your home might be worth? Contact us for a FREE valuation!
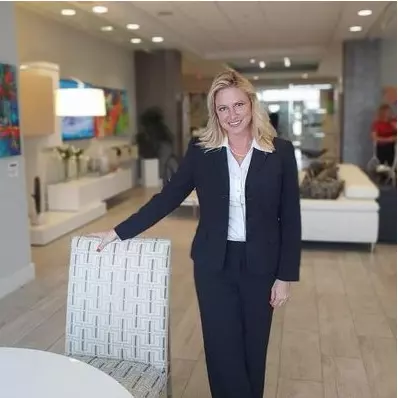
Our team is ready to help you sell your home for the highest possible price ASAP
Bought with Premiere Plus Realty Company

