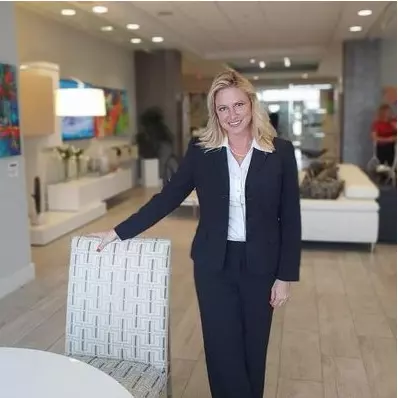$488,000
$488,000
For more information regarding the value of a property, please contact us for a free consultation.
818 Lord Nelson BLVD Jacksonville, FL 32218
5 Beds
3 Baths
3,092 SqFt
Key Details
Sold Price $488,000
Property Type Single Family Home
Sub Type Single Family
Listing Status Sold
Purchase Type For Sale
Square Footage 3,092 sqft
Price per Sqft $157
MLS Listing ID 221074181
Sold Date 04/14/22
Bedrooms 5
Full Baths 3
HOA Fees $25/qua
Year Built 2005
Annual Tax Amount $2,856
Tax Year 2020
Lot Size 9,082 Sqft
Property Sub-Type Single Family
Source Naples
Property Description
Prepare to fall in love with this delightful 2-story pool home, sitting just under a quarter acre in the desirable Parque Diane subdivision of Jacksonville. This home boasts 5 bedrooms, 3 full bathrooms, and a 3-car garagegiving you over 3,000+ sq. ft. of spacious elegance. This open concept floor plan has natural hardwood floors throughout leading to a cozy fireplace. Step into the foyer and be greeting by custom trim and molding throughout the first level. Take a tour up the staircase onto the second level which features three bedrooms and has a loft space that can be utilized as a flex space for an office, or a relaxing area. All of this situated in a convenient, friendly neighborhood with outstanding schools, only minutes away from the Jacksonville International Airport, shopping centers, restaurants, and popular attractions. Are you ready to turn this house into your home?
Location
State FL
County Duval
Area Oa01 - Out Of Area
Rooms
Other Rooms Family Room, Great Room, Guest Bath, Guest Room, Laundry in Residence, Screened Lanai/Porch
Dining Room Breakfast Room, Dining - Family, Dining - Living, Eat-in Kitchen
Kitchen Pantry, Walk-In Pantry
Interior
Interior Features Built-In Cabinets, Fireplace, High Speed Available, Pantry, Smoke Detectors, Tray Ceiling, Walk-In Closet
Heating Central Electric
Flooring Carpet, Tile, Wood
Equipment Auto Garage Door, Cooktop, Dishwasher, Microwave
Exterior
Exterior Feature Privacy Wall
Parking Features Attached
Garage Spaces 3.0
Pool Below Ground, Screened
Community Features Non-Gated
Waterfront Description None
View Pool/Club, Privacy Wall
Roof Type Shingle
Private Pool Yes
Building
Lot Description Zero Lot Line
Foundation Concrete Block
Sewer Central
Water Central
Schools
Elementary Schools Louis S. Sheffield Elementary School
Middle Schools Oceanway Middle School
High Schools First Coast High School
Others
Ownership Single Family
Pets Allowed With Approval
Read Less
Want to know what your home might be worth? Contact us for a FREE valuation!

Our team is ready to help you sell your home for the highest possible price ASAP




