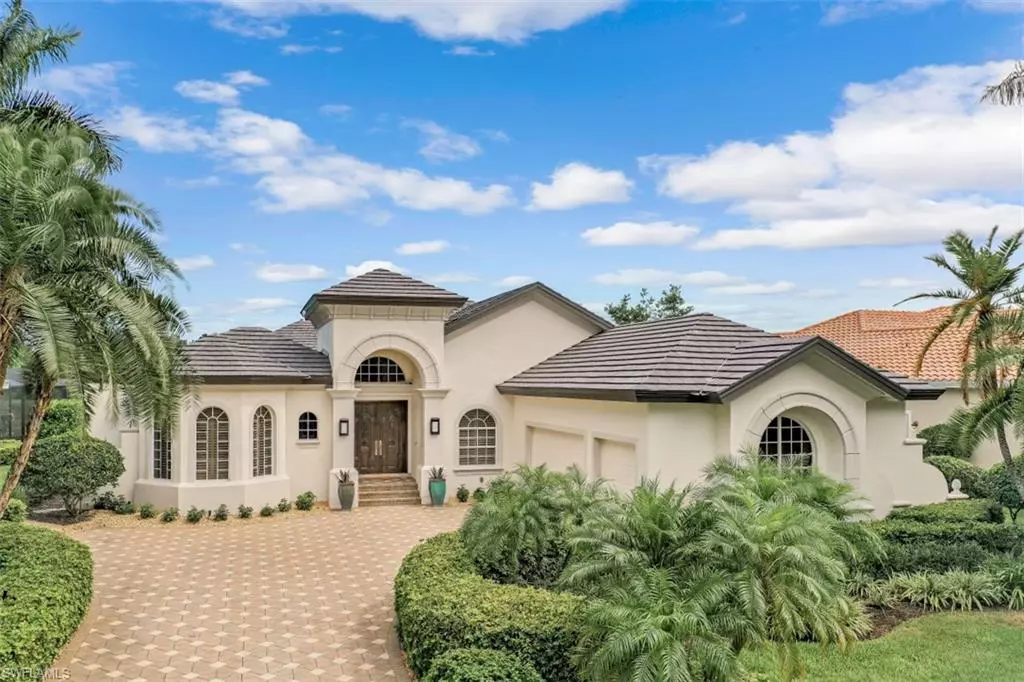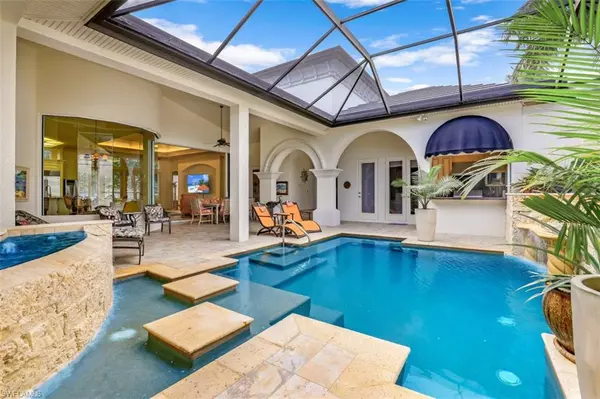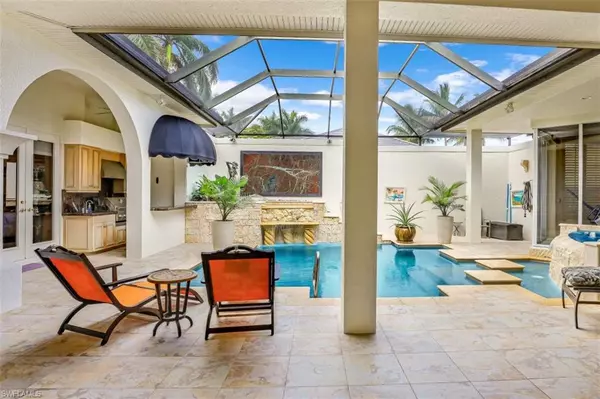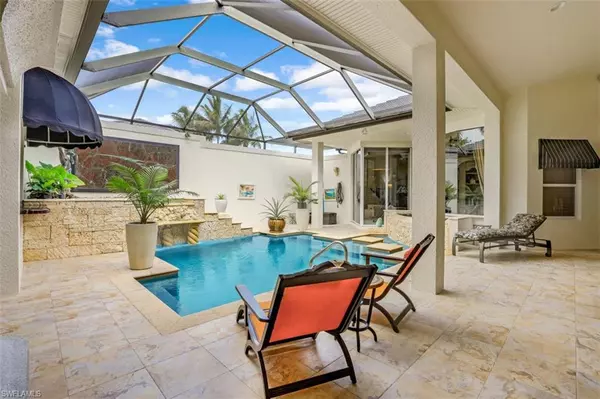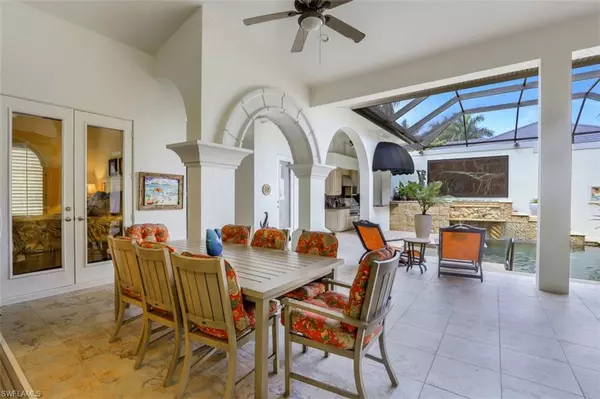$1,295,000
$1,295,000
For more information regarding the value of a property, please contact us for a free consultation.
9430 Monteverdi WAY Fort Myers, FL 33912
3 Beds
4 Baths
3,380 SqFt
Key Details
Sold Price $1,295,000
Property Type Single Family Home
Sub Type Single Family
Listing Status Sold
Purchase Type For Sale
Square Footage 3,380 sqft
Price per Sqft $383
MLS Listing ID 221034036
Sold Date 07/01/21
Bedrooms 3
Full Baths 4
Half Baths 1
HOA Fees $335/mo
Originating Board Naples
Year Built 2003
Annual Tax Amount $11,353
Tax Year 2020
Lot Size 0.322 Acres
Property Description
A spectacular custom Welch Courtyard Home with premium lake and golf course views is now available in Renaissance! This property boasts a completely redesigned kitchen with beautiful white cabinetry, granite countertops and high-end luxury appliances. The newly tiled courtyard area comes fully equipped with a summer kitchen, bar seating, plentiful covered patio space and cabana guest suite. This property is extremly unique - all three bedroom suites have direct access out to the courtyard area and is ideal for creating engaging and functional space when hosting family and friends. The generously sized Master Suite is located on a private wing of the home and includes a luxurious master bath, oversided closet with built-in cabinetry and private screened lanai overlooking the sparkling lake. This home has been meticulously maintained and features a BRAND-NEW FLAT TILE ROOF, newly painted exterior, newer AC Systems (including AC in Garage), newer kitchen appliances, newer pool equipment, generator and super screens installed on the private lanai overlooking the lake and golf course.
Location
State FL
County Lee
Area Fm08 - Fort Myers Ar
Zoning RPD
Rooms
Other Rooms Family Room, Great Room, Laundry in Residence, Screened Lanai/Porch, Den - Study
Dining Room Breakfast Bar, Dining - Family, Formal
Kitchen Island
Interior
Interior Features Bar, Built-In Cabinets, Closet Cabinets, Custom Mirrors, Foyer, French Doors, High Speed Available, Laundry Tub, Surround Sound Wired, Tray Ceiling, Walk-In Closet, Wet Bar, Zero/Corner Door Sliders
Heating Central Electric
Flooring Carpet, Tile
Equipment Auto Garage Door, Central Vacuum, Cooktop - Electric, Dishwasher, Disposal, Dryer, Microwave, Refrigerator/Icemaker, Wall Oven, Warming Tray, Washer, Wine Cooler
Exterior
Exterior Feature Built In Grill, Courtyard, Outdoor Kitchen, Water Display
Parking Features Attached
Garage Spaces 3.0
Pool Below Ground, Custom Upgrades, Equipment Stays, Heated Electric
Community Features Gated, Golf Course, Tennis
Waterfront Description Lake
View Golf Course, Lake, Water Feature
Roof Type Tile
Private Pool Yes
Building
Lot Description Regular
Foundation Concrete Block
Sewer Central
Water Central
Schools
Elementary Schools School Choice
Middle Schools School Choice
High Schools School Choice
Others
Ownership Single Family
Pets Allowed No Approval Needed
Read Less
Want to know what your home might be worth? Contact us for a FREE valuation!
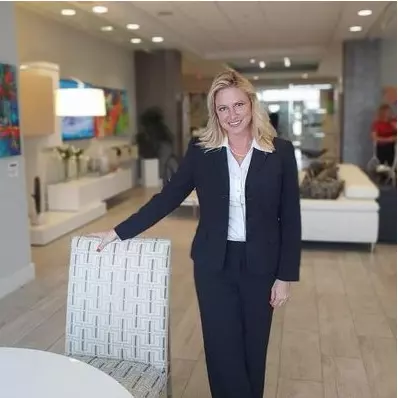
Our team is ready to help you sell your home for the highest possible price ASAP
Bought with Starlink Realty, Inc

