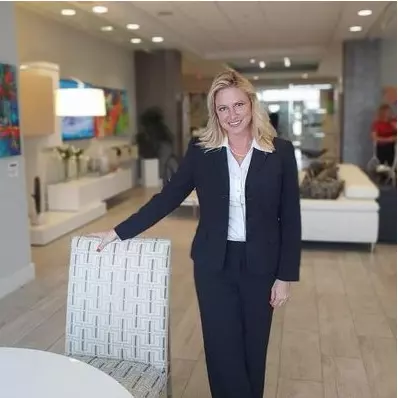$500,000
$500,000
For more information regarding the value of a property, please contact us for a free consultation.
5323 San Palermo DR Bradenton, FL 34208
4 Beds
3 Baths
2,566 SqFt
Key Details
Sold Price $500,000
Property Type Single Family Home
Sub Type Single Family
Listing Status Sold
Purchase Type For Sale
Square Footage 2,566 sqft
Price per Sqft $194
MLS Listing ID 222011911
Sold Date 04/06/22
Bedrooms 4
Full Baths 3
Half Baths 1
HOA Fees $126/mo
Year Built 2019
Annual Tax Amount $4,551
Tax Year 2021
Lot Size 4,116 Sqft
Property Sub-Type Single Family
Source Naples
Property Description
Spectacular 2019 DR Horton's two story home with lots of upgrades. First floor offers an invited open concept plan (Kitchen-Dining-Living and 1/2 Bath) are leading you towards the beautiful and spacious kitchen's island. Top of the line stainless steel appliances, back splash, white cabinets and quartz countertops are some of the updates just to name a few. As you find your way to the second floor, you'll notices the patterned porcelain tile through out the entire home. The second level offers all four bedrooms and two full baths, as well as an extra loft space at the end of the stairs. The home is conveniently located with shops, restaurants and main highways just minutes away.
Location
State FL
County Manatee
Area Oa01 - Out Of Area
Rooms
Other Rooms Laundry in Residence, Loft
Dining Room Dining - Living
Kitchen Island, Walk-In Pantry
Interior
Interior Features French Doors, Pantry, Window Coverings
Heating Central Electric
Flooring Tile
Equipment Auto Garage Door, Cooktop - Electric, Dishwasher, Disposal, Microwave, Refrigerator/Freezer, Refrigerator/Icemaker, Security System, Smoke Detector
Exterior
Exterior Feature Fence, Patio
Parking Features Attached
Garage Spaces 2.0
Community Features Non-Gated
Waterfront Description None
View Landscaped Area
Roof Type Shingle
Private Pool No
Building
Lot Description Cul-De-Sac
Foundation Concrete Block
Sewer Central
Water Central
Schools
Elementary Schools William H. Bashaw Elementary
Middle Schools Carlos E. Haile Middle
High Schools Braden River High
Others
Ownership Single Family
Pets Allowed With Approval
Read Less
Want to know what your home might be worth? Contact us for a FREE valuation!

Our team is ready to help you sell your home for the highest possible price ASAP




