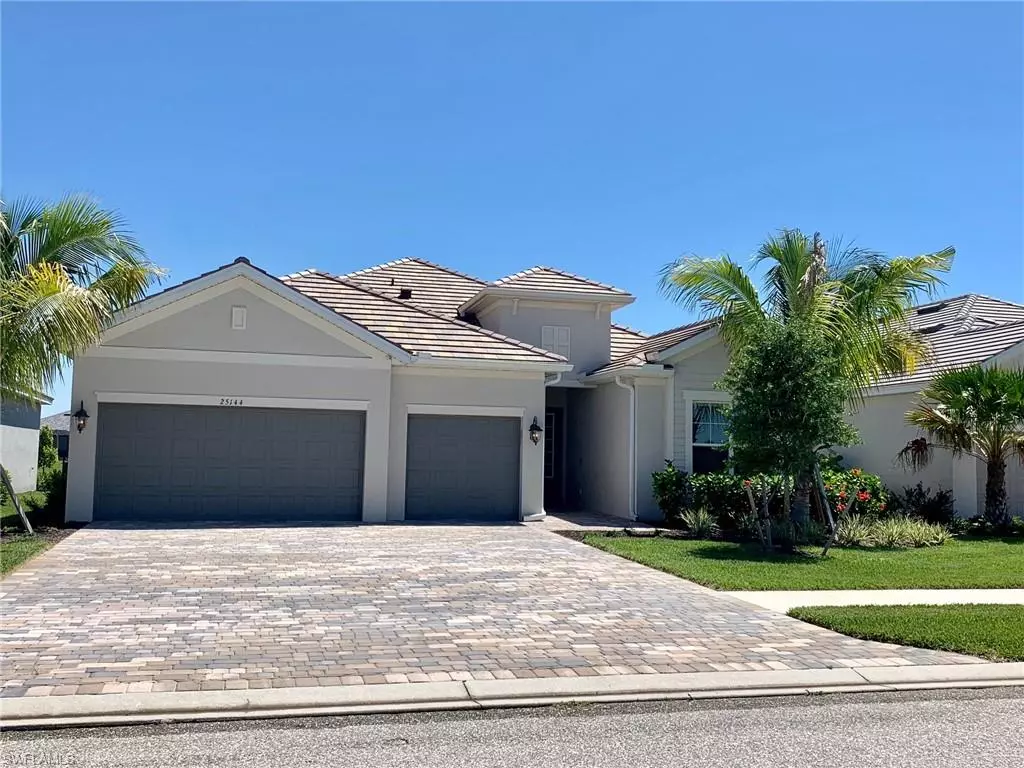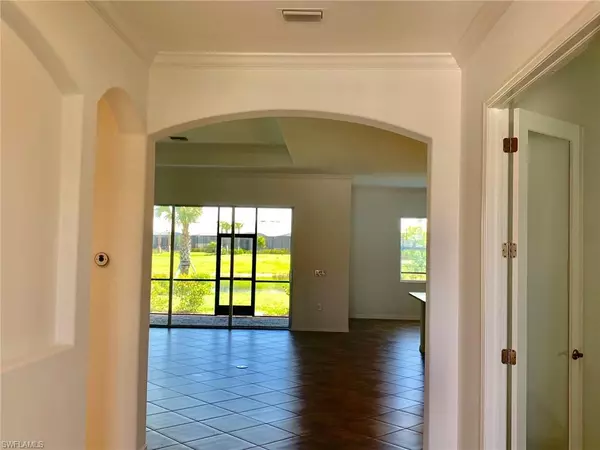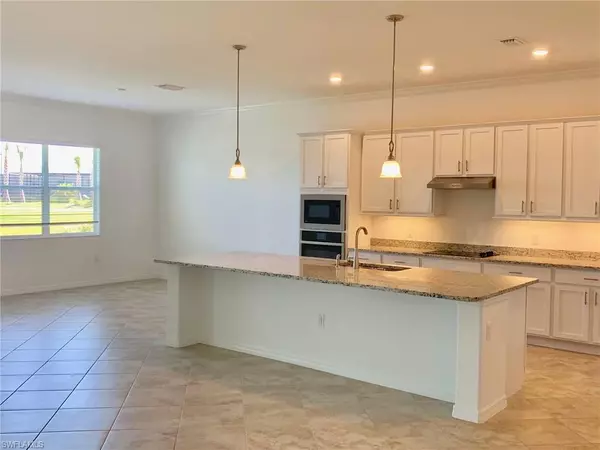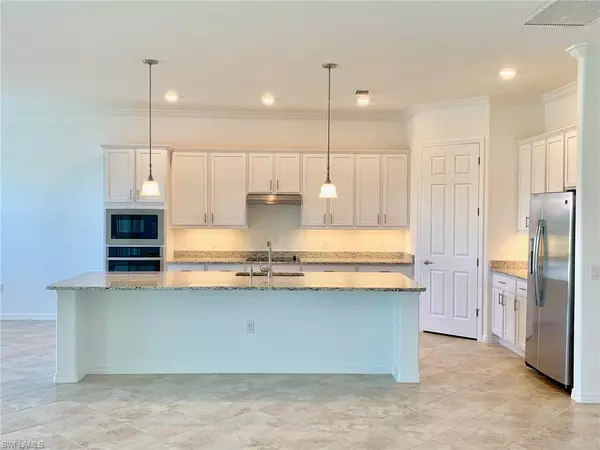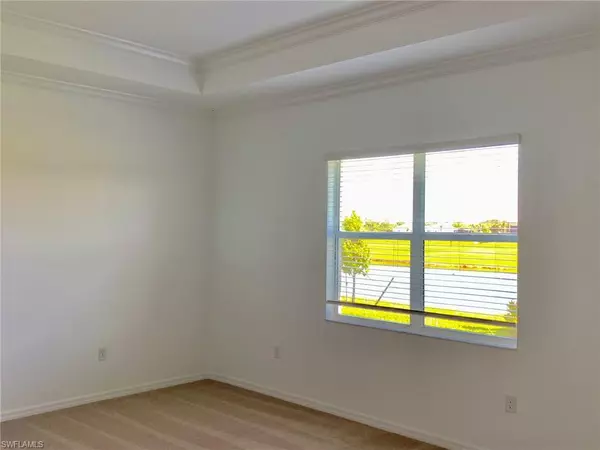$651,990
$761,999
14.4%For more information regarding the value of a property, please contact us for a free consultation.
25156 Golden Fern DR Punta Gorda, FL 33955
3 Beds
3 Baths
2,445 SqFt
Key Details
Sold Price $651,990
Property Type Single Family Home
Sub Type Single Family
Listing Status Sold
Purchase Type For Sale
Square Footage 2,445 sqft
Price per Sqft $266
MLS Listing ID 223052511
Sold Date 09/19/23
Bedrooms 3
Full Baths 3
HOA Fees $146/qua
Originating Board Naples
Year Built 2019
Annual Tax Amount $2,229
Tax Year 2019
Lot Size 9,147 Sqft
Property Description
DESIGNER FURNISHED MODEL HOME!! This popular Summerville floorplan with 3 spacious bedrooms, den & 3 full baths offers a gorgeous water & golf view & spacious backyard with plenty of room for a pool! This home boasts gorgeous wood shaker cabinets, granite counters, stainless steel appliances, crown molding, tile on diagonal, & much more! Championship golf membership included! Own your piece of paradise in the all new Heritage Landing Golf and Country Club! These luxury resort style amenities will be like nothing else you've seen in Punta Gorda! Members of Heritage Landing will enjoy a stunning resort style pool featuring gradual entry & lap lanes, a total of 3 restaurants including an outdoor pool café, 2 full service bars, tennis, pickleball, bocce ball, guard gated entry, fitness center, aerobics room, full service spa offering nails and massage, and more! Heritage Landing offers a great location just minutes to Punta Gorda airport , downtown, and the marina! Renderings, photos & virtual tour are of like model and are used for display purposes only. Estimated delivery Aug 25, 2023. ALL OFFERS DUE ON OR BEOFRE 6 PM 7/21/2023.
Location
State FL
County Charlotte
Area Ch01 - Charlotte County
Rooms
Other Rooms Great Room, Guest Bath, Guest Room, Laundry in Residence, Screened Lanai/Porch
Dining Room Breakfast Bar, Breakfast Room, Eat-in Kitchen
Kitchen Island, Pantry, Walk-In Pantry
Interior
Interior Features Built-In Cabinets, Cable Prewire, Foyer, French Doors, Laundry Tub, Pantry, Smoke Detectors, Tray Ceiling, Volume Ceiling, Walk-In Closet
Heating Central Electric
Flooring Tile
Equipment Auto Garage Door, Cooktop - Electric, Dishwasher, Disposal, Dryer, Freezer, Microwave, Refrigerator/Icemaker, Self Cleaning Oven, Smoke Detector, Wall Oven, Washer
Exterior
Exterior Feature Room for Pool, Sprinkler Auto
Parking Features Attached
Garage Spaces 3.0
Pool Below Ground, Concrete, Equipment Stays, Heated Electric, Screened
Community Features Gated, Golf Course, Tennis
Waterfront Description Lake
View Golf Course, Lake, Landscaped Area, Water
Roof Type Tile
Private Pool Yes
Building
Lot Description Golf Course, Regular
Foundation Concrete Block
Sewer Central
Water Central
Others
Ownership Single Family
Pets Allowed With Approval
Read Less
Want to know what your home might be worth? Contact us for a FREE valuation!
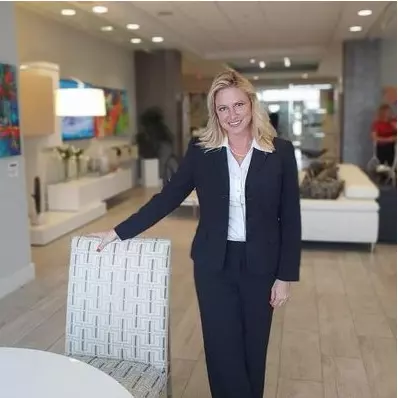
Our team is ready to help you sell your home for the highest possible price ASAP
Bought with Realmark Realty Group II LLC
