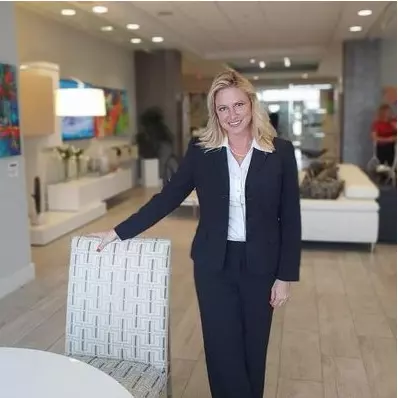$860,000
$895,000
3.9%For more information regarding the value of a property, please contact us for a free consultation.
570 El Camino Real 2402 Naples, FL 34119
3 Beds
3 Baths
2,551 SqFt
Key Details
Sold Price $860,000
Property Type Condo
Sub Type Mid Rise (4-7)
Listing Status Sold
Purchase Type For Sale
Square Footage 2,551 sqft
Price per Sqft $337
MLS Listing ID 223010457
Sold Date 10/10/23
Bedrooms 3
Full Baths 3
Year Built 2002
Annual Tax Amount $4,138
Tax Year 2022
Property Sub-Type Mid Rise (4-7)
Source Naples
Property Description
By Far the Best Buy in Vista Pointe! Absolutely gorgeous spanning view of golf course, lakes and multiple fountains from this 4th floor luxury condo. The spacious and open great room floor plan offers three bedrooms/three full bathrooms, large kitchen, family room and living & dining. The lanai spans the width of the entire unit and is accented by a plank style tile floor, setting the scene for a complete outdoor living space protected by electric storm shutters. This unit has an assigned under the building parking space ideally located to take you from your car to the elevator. The assigned storage room is also ideally located and is one of the larger storage spaces available. This unit offers easy access to the resort-style clubhouse and pool-both of which have been recently refurbished. A great floorplan! A beautiful view! A fantastic community! Look now and look no further...you are home!
Location
State FL
County Collier
Area Na14 -Vanderbilt Rd To Pine Ridge Rd
Rooms
Other Rooms Den - Study, Exercise, Great Room, Home Office, Laundry in Residence, Screened Balcony
Dining Room Breakfast Bar, Dining - Living
Interior
Interior Features Cable Prewire, Fire Sprinkler, Internet Available, Laundry Tub, Pantry, Smoke Detectors, Volume Ceiling, Walk-In Closet, Window Coverings
Heating Central Electric
Flooring Carpet, Tile
Equipment Auto Garage Door, Cooktop - Electric, Dishwasher, Disposal, Dryer, Microwave, Refrigerator/Icemaker, Self Cleaning Oven, Smoke Detector, Wall Oven, Washer
Exterior
Exterior Feature Private Road, Water Display
Parking Features Attached
Garage Spaces 1.0
Community Features Gated, Golf Course
Waterfront Description None
View Golf Course, Lake, Water Feature
Roof Type Built-Up or Flat
Private Pool No
Building
Lot Description See Remarks
Foundation Concrete Block, Metal Frame
Sewer Central
Water Central
Schools
Elementary Schools Vineyards Elementary
Middle Schools Oakridge Middle
High Schools Gulf Coast High
Others
Ownership Condo
Pets Allowed With Approval
Read Less
Want to know what your home might be worth? Contact us for a FREE valuation!

Our team is ready to help you sell your home for the highest possible price ASAP
Bought with Premiere Plus Realty Company




