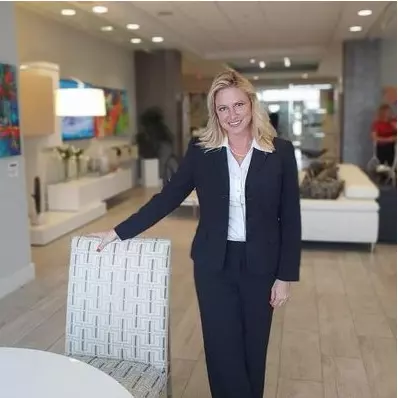$870,000
$890,000
2.2%For more information regarding the value of a property, please contact us for a free consultation.
7062 Sugar Magnolia CIR Naples, FL 34109
4 Beds
3 Baths
2,307 SqFt
Key Details
Sold Price $870,000
Property Type Single Family Home
Sub Type Single Family
Listing Status Sold
Purchase Type For Sale
Square Footage 2,307 sqft
Price per Sqft $377
MLS Listing ID 223055652
Sold Date 10/18/23
Bedrooms 4
Full Baths 3
HOA Fees $243/qua
Year Built 2001
Annual Tax Amount $6,491
Tax Year 2022
Lot Size 10,890 Sqft
Property Sub-Type Single Family
Source Naples
Property Description
Welcome to prestigious, sought after Autumn Woods! Nestled on an expansive ¼ acre lot, the Areca model beckons with its 4 bedrooms, 3 baths & 2-car garage. Prepare to be charmed by the split bedroom layout, the spacious & airy open floor plan, and the grandeur of vaulted ceilings. This home has a newer roof done in 2019, repainted the interior, new vinyl flooring and new stainless steel appliances. Autumn Woods is more than a neighborhood; it's a lifestyle with swaying palm trees & towering pines, surrounded by serene lakes that reflect the tranquility of this community. As a resident, you'll relish in the abundant shared amenities, from the inviting heated pool & spa to the fitness facility, the playground & basketball & tennis courts. It's not just about the home; it's about the location. The Oak Hollow Mahogany Run section places you within arm's reach of top-rated Collier County schools, places of worship, the sun-soaked beaches of Naples, and upscale shopping that will satisfy even the most discerning tastes.
Location
State FL
County Collier
Area Na14 -Vanderbilt Rd To Pine Ridge Rd
Rooms
Other Rooms Laundry in Residence, Screened Lanai/Porch
Dining Room Dining - Living, Eat-in Kitchen
Kitchen Walk-In Pantry
Interior
Interior Features Laundry Tub, Pantry, Smoke Detectors, Volume Ceiling, Walk-In Closet, Window Coverings
Heating Central Electric
Flooring Carpet, Tile, Vinyl
Equipment Auto Garage Door, Dishwasher, Disposal, Dryer, Microwave, Range, Refrigerator/Icemaker, Smoke Detector, Washer
Exterior
Exterior Feature Room for Pool, Sprinkler Auto
Parking Features Attached
Garage Spaces 2.0
Community Features Gated
Waterfront Description None
View Wooded Area
Roof Type Tile
Private Pool No
Building
Lot Description Oversize
Foundation Concrete Block
Sewer Central
Water Central
Others
Ownership Single Family
Pets Allowed With Approval
Read Less
Want to know what your home might be worth? Contact us for a FREE valuation!

Our team is ready to help you sell your home for the highest possible price ASAP
Bought with Premier Sotheby's Int'l Realty




