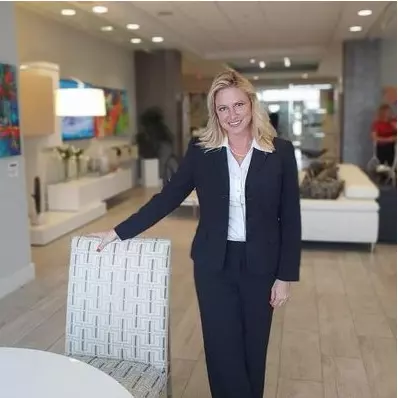$1,100,000
$1,150,000
4.3%For more information regarding the value of a property, please contact us for a free consultation.
403 Saddlebrook LN Naples, FL 34110
3 Beds
3 Baths
2,483 SqFt
Key Details
Sold Price $1,100,000
Property Type Single Family Home
Sub Type Single Family
Listing Status Sold
Purchase Type For Sale
Square Footage 2,483 sqft
Price per Sqft $443
MLS Listing ID 223056452
Sold Date 10/19/23
Bedrooms 3
Full Baths 3
Half Baths 1
HOA Fees $407/qua
Year Built 2006
Annual Tax Amount $7,355
Tax Year 2022
Lot Size 0.340 Acres
Property Sub-Type Single Family
Source Naples
Property Description
Welcome to 403 Saddlebrook Lane a stunning three bedroom, plus den/study, two and a half bath pool home West of 75! Horse Creek Estates is a highly sought after community of 109 single family homes located in North Naples. This home sits on an over-sized cul de sac lot with peaceful views. The open floor plan features soaring ceilings, spacious living room, family room open to the eat in kitchen. Kitchen features a center island breakfast bar with wood cabinetry, granite counters, stainless appliances & butlers pantry. Primary bedroom features his and hers walk in closets, generous ensuite with dual vanities, water closet, soaking tub and separate shower. Impact windows, new roof 2019. LOW HOA INCLUDES: Lawn & landscape, irrigation, internet/wifi, cable, exterior pest control and monitoring of home alarm system. A+ rated school district zoned for the new Aubrey Rogers High School. Convenient to shopping, dining & I-75. A short drive to Naples beautiful beaches, downtown 5th Ave & 3rd St So.
Location
State FL
County Collier
Area Na11 - N/O Immokalee Rd W/O 75
Rooms
Other Rooms Den - Study, Family Room, Great Room, Guest Bath, Guest Room, Laundry in Residence, Screened Lanai/Porch
Dining Room Breakfast Bar, Eat-in Kitchen
Kitchen Island, Pantry
Interior
Interior Features Cable Prewire, Foyer, French Doors, Internet Available, Laundry Tub, Window Coverings
Heating Central Electric
Flooring Tile
Equipment Auto Garage Door, Dishwasher, Disposal, Dryer, Microwave, Refrigerator/Freezer, Self Cleaning Oven, Smoke Detector, Washer
Exterior
Exterior Feature Patio
Parking Features Attached
Garage Spaces 2.0
Pool Below Ground, Heated Electric
Community Features Non-Gated
Waterfront Description None
View Landscaped Area
Roof Type Tile
Private Pool Yes
Building
Lot Description Cul-De-Sac
Foundation Concrete Block
Sewer Central
Water Central
Others
Ownership Single Family
Pets Allowed With Approval
Read Less
Want to know what your home might be worth? Contact us for a FREE valuation!

Our team is ready to help you sell your home for the highest possible price ASAP
Bought with Premiere Plus Realty Company




