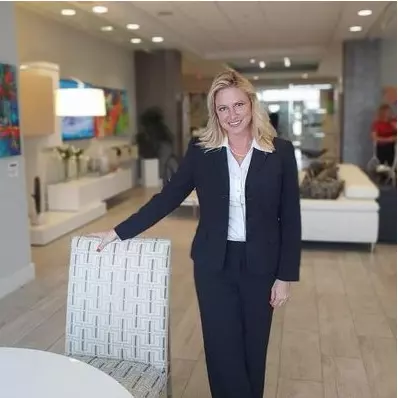$722,000
$725,000
0.4%For more information regarding the value of a property, please contact us for a free consultation.
8443 Hollow Brook CIR Naples, FL 34119
4 Beds
2 Baths
2,189 SqFt
Key Details
Sold Price $722,000
Property Type Single Family Home
Sub Type Single Family
Listing Status Sold
Purchase Type For Sale
Square Footage 2,189 sqft
Price per Sqft $329
MLS Listing ID 223023415
Sold Date 10/19/23
Bedrooms 4
Full Baths 2
HOA Fees $255/qua
Year Built 2000
Annual Tax Amount $3,190
Tax Year 2022
Lot Size 6,969 Sqft
Property Sub-Type Single Family
Source Naples
Property Description
H9568. This is it! Don't miss your opportunity to own this beautiful lakefront 4 bedroom/ 2 car garage pool home in Pebblebrooke Lakes. Jaw dropping spacious addition and renovation. The expanded split bedroom floor plan lends itself to variable uses for its 4 bedrooms. NEW top quality luxury vinyl plank (LVP) floors throughout. No carpet! Roof, AC and water heater just 4 years young. New AC UV air purification light recently installed to clean, sanitize and disinfect air. The vaulted ceilings give the flowing floor plan a very open and more spacious feel. Ideal southern exposure ensures while the pool remains private, you will enjoy the option of plentiful sun or shade under the covered lanai area throughout the day. Pebblebrooke is conveniently located in coveted North Naples, close to top rated and highly regarded schools, shops, restaurants & I75 with easy access to SW FL International Airport. Only 20 min drive to world famous white sand Naples beaches!
Location
State FL
County Collier
Area Na22 - S/O Immokalee 1, 2, 32, 95, 96, 97
Rooms
Other Rooms Laundry in Residence, Screened Lanai/Porch
Dining Room Dining - Family
Interior
Interior Features Cable Prewire, Vaulted Ceiling
Heating Central Electric
Flooring Vinyl
Equipment Auto Garage Door, Dishwasher, Disposal, Dryer, Microwave, Range, Refrigerator/Freezer, Smoke Detector, Washer
Exterior
Exterior Feature Other
Parking Features Attached
Garage Spaces 2.0
Pool Heated Electric
Community Features Gated
Waterfront Description Lake
View Lake, Water
Roof Type Shingle
Private Pool Yes
Building
Lot Description Regular
Foundation Concrete Block
Sewer Central
Water Central
Schools
Elementary Schools Laurel Oak Elementary School
Middle Schools Oakridge Middle School
High Schools Gulf Coast High School
Others
Ownership Single Family
Pets Allowed No Approval Needed
Read Less
Want to know what your home might be worth? Contact us for a FREE valuation!

Our team is ready to help you sell your home for the highest possible price ASAP
Bought with John R Wood Properties




