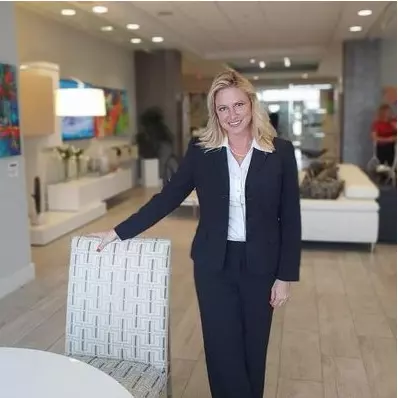$515,000
$533,000
3.4%For more information regarding the value of a property, please contact us for a free consultation.
1720 19TH PL Cape Coral, FL 33991
3 Beds
2 Baths
1,843 SqFt
Key Details
Sold Price $515,000
Property Type Single Family Home
Sub Type Single Family
Listing Status Sold
Purchase Type For Sale
Square Footage 1,843 sqft
Price per Sqft $279
MLS Listing ID 224013552
Sold Date 04/18/24
Bedrooms 3
Full Baths 2
Year Built 2020
Annual Tax Amount $7,516
Tax Year 2023
Lot Size 10,018 Sqft
Property Sub-Type Single Family
Source Naples
Property Description
Welcome to your dream oasis! You can find all you are looking for in this stunning & luxurious property with 3 bed, 2 bath, plus den and a 2-car garage. This home is a perfect blend of comfort, situated in a BEAUTIFUL private fenced 0.23 acres lot in Cape Coral. This home offers sleek contemporary finishes. The GREAT ROOM floor plan features Dining Room & Breakfast Room. ATTRACTIVE DESIGNER CHOICES in flooring, wood cabinets, lighting & fans, and windows. All the closets are from "California Closets". The property is equipped with Impact doors and windows (The Hunter Douglas Blind Windows). Xfinity Internet installed.
The spacious exterior is a perfect entertaining space for family and friends featuring a water-heater POOL, surrounded by marble floors. The home is impeccably maintained, recently painted, new water heater. The rest of the property continues to impress with a Unique layout with fantastic views of the POOL from the living room, kitchen, and master bedroom. Pride in ownership is evident! Make this your dream home now.
Location
State FL
County Lee
Area Cc24 - Cape Coral Unit 71, 92, 94-96
Zoning R1-D
Rooms
Other Rooms Den - Study
Dining Room Dining - Family
Kitchen Island
Interior
Interior Features Closet Cabinets, Internet Available, Smoke Detectors, Walk-In Closet
Heating Central Electric
Flooring Tile
Equipment Cooktop, Dryer, Microwave, Refrigerator, Smoke Detector, Washer
Exterior
Exterior Feature Fence, Patio
Parking Features Attached
Garage Spaces 2.0
Pool Concrete, Heated Electric
Community Features Non-Gated
View City
Roof Type Shingle
Private Pool Yes
Building
Lot Description Regular
Foundation Concrete Block
Sewer Central
Water Central
Schools
Elementary Schools Patriot Elementary School
Middle Schools Mariner Middle School
High Schools Ida S. Baker High School
Others
Ownership Single Family
Pets Allowed No Approval Needed
Read Less
Want to know what your home might be worth? Contact us for a FREE valuation!

Our team is ready to help you sell your home for the highest possible price ASAP




