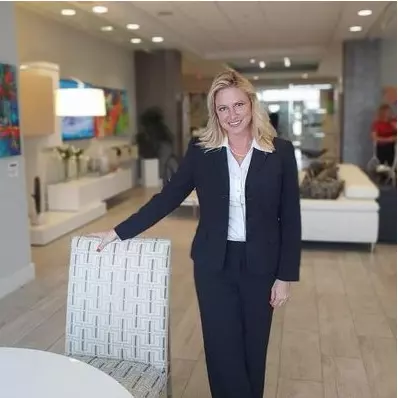$1,450,000
$1,600,000
9.4%For more information regarding the value of a property, please contact us for a free consultation.
326 Golden Gate BLVD E Naples, FL 34120
6 Beds
5 Baths
3,839 SqFt
Key Details
Sold Price $1,450,000
Property Type Single Family Home
Sub Type Single Family
Listing Status Sold
Purchase Type For Sale
Square Footage 3,839 sqft
Price per Sqft $377
MLS Listing ID 223083111
Sold Date 05/09/24
Bedrooms 6
Full Baths 5
Year Built 2019
Annual Tax Amount $13,975
Tax Year 2022
Lot Size 2.580 Acres
Property Sub-Type Single Family
Source Naples
Property Description
Your piece of Paradise is here! This one-of-a-kind, luxurious estate home sits on a beautifully landscaped 2.58 acres. This property has much more to boast, with a spacious kitchen that features a walk-in pantry, custom California closets, 6 bedrooms, 5 full bathrooms, high volume tray ceilings, Italian porcelain tile throughout, Impact glass windows and doors, Reverse Osmosis System, and an oversized 3-car garage with *insulated garage doors. The backyard offers an Oasis to escape from everyday life, showcasing a complete outdoor kitchen with more than enough area to BBQ under the sun or lounge around the beautiful resort-style saltwater pool. Embrace the backyard serenity with its greenery, fruit trees, and fire pit. This home is located right off Golden Gate Boulevard near Wilson Boulevard, with new shopping centers coming into the area. Don't miss out on this spectacular home. Submit your offer today!
Location
State FL
County Collier
Area Na45 - Gge 13, 48, 51, 79-93
Rooms
Other Rooms Den - Study, Family Room, Guest Bath, Guest Room, Home Office, Laundry in Residence, Screened Lanai/Porch
Dining Room Dining - Family, Eat-in Kitchen
Kitchen Island, Walk-In Pantry
Interior
Interior Features Bar, Built-In Cabinets, Foyer, French Doors, Internet Available, Pantry, Tray Ceiling, Volume Ceiling, Walk-In Closet, Window Coverings
Heating Central Electric
Flooring Tile
Equipment Auto Garage Door, Cooktop - Electric, Dishwasher, Double Oven, Dryer, Range, Refrigerator/Freezer, Reverse Osmosis, Smoke Detector, Tankless Water Heater, Wall Oven, Washer, Washer/Dryer Hookup, Water Treatment Owned, Wine Cooler
Exterior
Exterior Feature Built In Grill, Courtyard, Fruit Trees, Gazebo, Outdoor Fireplace, Outdoor Kitchen, Patio, Sprinkler Auto, Storage
Parking Features Attached
Garage Spaces 3.0
Pool Below Ground, Concrete, Heated Electric, Screened
Community Features No Subdivision
Waterfront Description None
View Landscaped Area, Wooded Area
Roof Type Tile
Private Pool Yes
Building
Lot Description Horses Ok, Regular
Foundation Concrete Block
Sewer Septic
Water Reverse Osmosis - Entire House, Well
Others
Ownership Single Family
Pets Allowed No Approval Needed
Read Less
Want to know what your home might be worth? Contact us for a FREE valuation!

Our team is ready to help you sell your home for the highest possible price ASAP
Bought with LPT Realty,LLC




