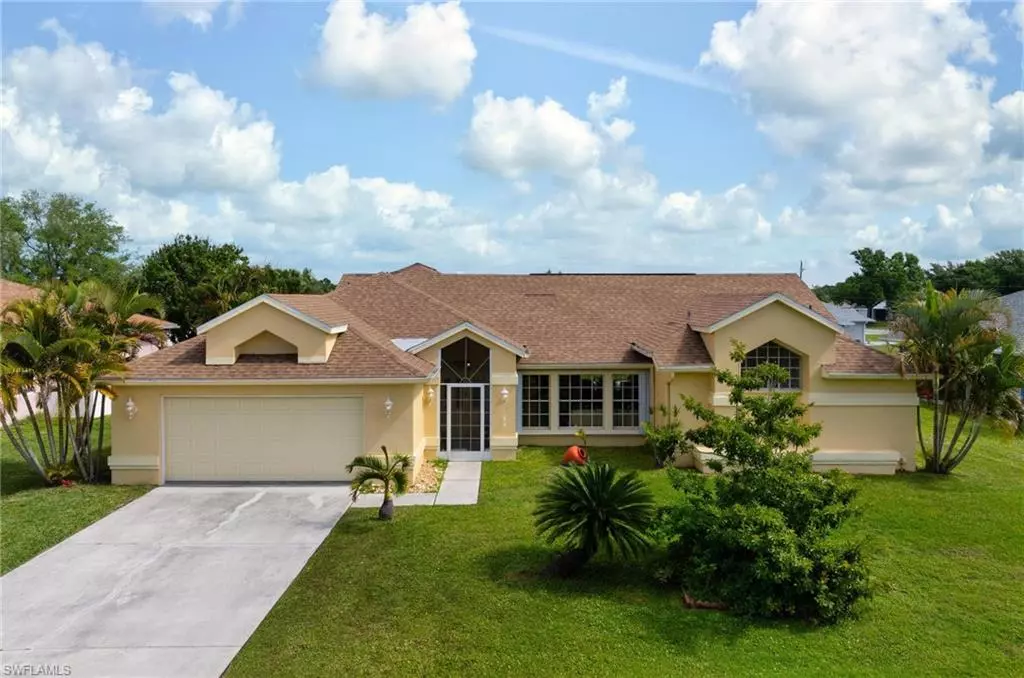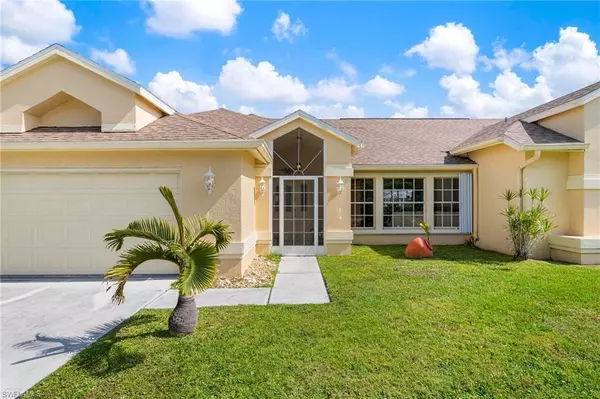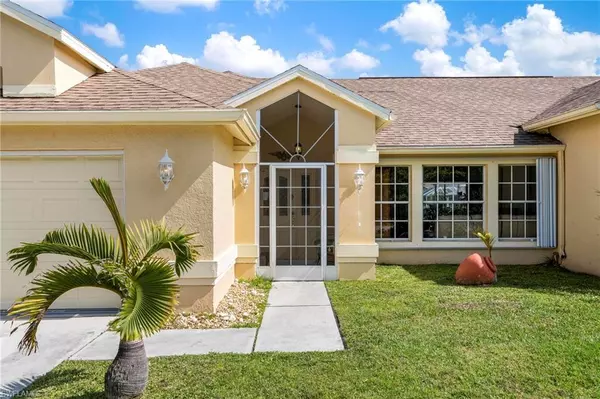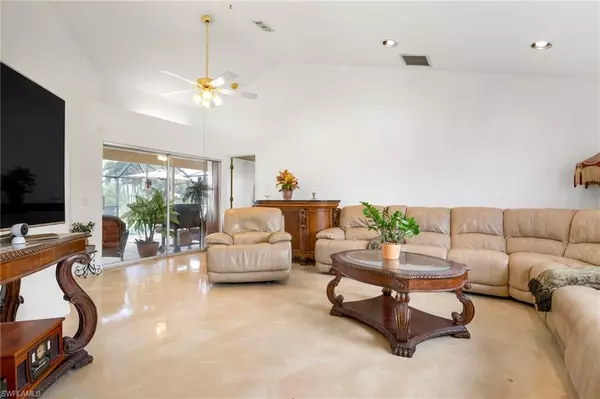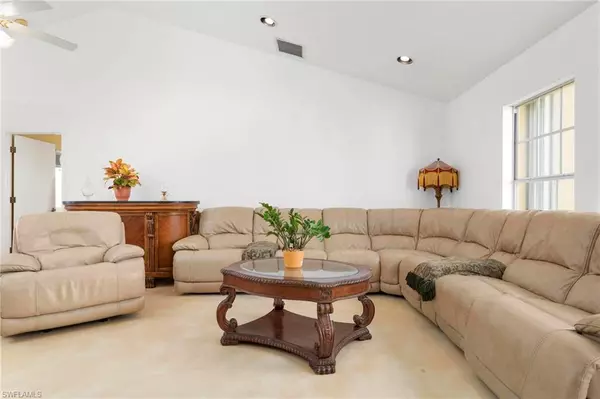$370,000
$370,000
For more information regarding the value of a property, please contact us for a free consultation.
25793 Aysen DR Punta Gorda, FL 33983
3 Beds
2 Baths
2,083 SqFt
Key Details
Sold Price $370,000
Property Type Single Family Home
Sub Type Single Family
Listing Status Sold
Purchase Type For Sale
Square Footage 2,083 sqft
Price per Sqft $177
MLS Listing ID 224028112
Sold Date 05/20/24
Bedrooms 3
Full Baths 2
HOA Fees $10/mo
Originating Board Naples
Year Built 1989
Annual Tax Amount $3,140
Tax Year 2023
Lot Size 10,890 Sqft
Property Description
Tucked within the embrace of Deep Creek, a neighborhood known for its warmth and community spirit, stands a residence that speaks volumes of comfort and tranquility. This home, with its 3 bedrooms, 2 bathrooms, and an accommodating 2-car garage, serves as a sanctuary for families, friends, and those who treasure the joy of companionship and the beauty of their surroundings. Upon entering, you're greeted by an abundance of natural light that floods through expansive windows, illuminating the Great Room with an ethereal glow. Here, the vaulted ceilings, accented with illuminated plant shelves, not only add a touch of elegance but also inspire a sense of boundless opportunity, while the epoxy floors guide you through each thoughtfully designed space. The Dining Room stands as the heart of the home, a space where stories unfold over shared meals, under the expansive cathedral ceilings and beside the gentle light of transom windows. It's here that the indoors blend seamlessly with the outdoors, as meals and moments flow effortlessly to the lanai, inviting the beauty of nature to join in the harmony of home life. In the kitchen, where functionality and flair coexist, every meal becomes an adventure. It's equipped with a breakfast bar for casual dining, a spacious area for more formal gatherings, wood cabinets, and a stylish tile backsplash, all centered around an oven that boasts a modern air fryer setting—inviting you to explore the joys of cooking with every use. The Primary Bedroom suite is a retreat within a retreat, offering direct access to the lanai for private moments of reflection or relaxation. Inside, two remodeled custom walk-in closets provide ample space and organization, while the ensuite bathroom, with its soaking tub and custom walk-in shower, offers a personal spa experience. Comfort extends to the additional bedrooms, featuring epoxy flooring for a cohesive look and feel, ensuring a welcoming space for every guest or family member. The practicality of the home is further enhanced by a well-equipped laundry room, adding a layer of convenience to daily living. The screened lanai, with its large inground gunite pool and freshly updated deck, becomes the stage for endless enjoyment under the sun. The privacy of a fully fenced backyard, complete with a dedicated dog run, ensures a space where every family member, pets included, can find their slice of happiness. With recent upgrades such as a new roof, hurricane shutters, and an A/C compressor, this home is more than ready to welcome the future, standing as a testament to a life well-lived, away from flood zones yet close to all the amenities—golf, shopping, the Gulf's pristine beaches that make life here so enriching. This home is an invitation to embrace each day with open arms, to find joy in the simple moments, and to create memories that last a lifetime. Welcome to your new beginning. Welcome home.
Location
State FL
County Charlotte
Area Ch01 - Charlotte County
Rooms
Other Rooms Laundry in Residence, Screened Lanai/Porch
Dining Room Breakfast Bar, Dining - Family
Interior
Interior Features Cathedral Ceiling, Laundry Tub, Pantry, Vaulted Ceiling, Volume Ceiling, Walk-In Closet
Heating Central Electric
Flooring Other, Tile
Equipment Auto Garage Door, Dishwasher, Dryer, Microwave, Range, Refrigerator/Freezer, Washer
Exterior
Exterior Feature Fence, Outdoor Shower, Patio
Parking Features Attached
Garage Spaces 2.0
Pool Below Ground, Screened
Community Features Non-Gated
Waterfront Description None
View Landscaped Area
Roof Type Shingle
Private Pool Yes
Building
Lot Description Regular
Foundation Concrete Block
Sewer Central
Water Central
Others
Ownership Single Family
Pets Allowed No Approval Needed
Read Less
Want to know what your home might be worth? Contact us for a FREE valuation!
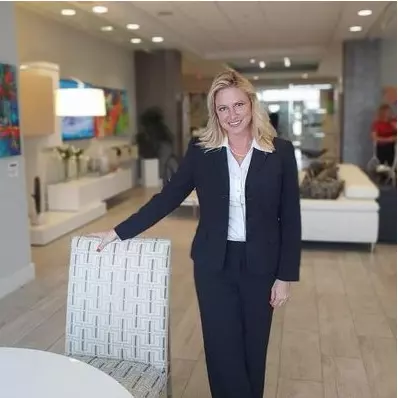
Our team is ready to help you sell your home for the highest possible price ASAP
Bought with FGC Non-MLS Office
