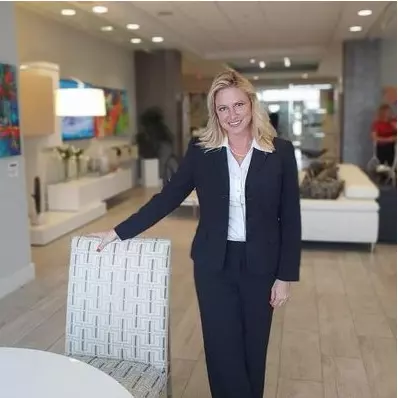$408,000
$415,900
1.9%For more information regarding the value of a property, please contact us for a free consultation.
20040 Castlemaine AVE Estero, FL 33928
2 Beds
2 Baths
1,717 SqFt
Key Details
Sold Price $408,000
Property Type Single Family Home
Sub Type Single Family
Listing Status Sold
Purchase Type For Sale
Square Footage 1,717 sqft
Price per Sqft $237
MLS Listing ID 224010066
Sold Date 05/24/24
Bedrooms 2
Full Baths 2
HOA Fees $485/qua
Year Built 2004
Annual Tax Amount $2,563
Tax Year 2023
Lot Size 5,924 Sqft
Property Sub-Type Single Family
Source Naples
Property Description
Welcome to this very well-kept and ready-to-move-in home located in the private and quiet, active adult community Cascades at Estero. The beautiful lake view and proximity to the community pool and amenities make this home stand out among the competition. The popular Aruba floor plan offers two bedrooms, two baths, and a large office room that could be easily converted into a third bedroom. The spacious primary suite features dual walk-in closets, and a primary bath with dual vanities, a walk-in shower and a bathtub. Propane generator and accordion hurricane shutters around the house provide safety and convenience during storm season. Additional home features are a water filtration system, built-in cabinets in the kitchen for extra storage space, crown molding throughout the house, upgraded toilets, laminate and tile floor. Relax and enjoy yourself in the private outdoor area featuring an extended wider lanai with a lake view, ideal for entertainment and relaxation. Don't miss out on your chance to make it your dream home!
Location
State FL
County Lee
Area Es02 - Estero
Zoning RPD
Rooms
Other Rooms Family Room, Great Room, Guest Bath, Guest Room, Home Office, Laundry in Residence, Screened Lanai/Porch
Dining Room Dining - Family, Eat-in Kitchen
Interior
Interior Features Cable Prewire, Foyer, Smoke Detectors, Walk-In Closet, Window Coverings
Heating Central Electric
Flooring Laminate, Tile
Equipment Auto Garage Door, Dishwasher, Dryer, Microwave, Range, Refrigerator, Reverse Osmosis, Security System, Smoke Detector, Washer
Exterior
Exterior Feature Patio, Room for Pool, Sprinkler Auto
Parking Features Attached
Garage Spaces 2.0
Community Features Gated, Tennis
Waterfront Description Lake
View Lake, Water
Roof Type Tile
Private Pool No
Building
Lot Description Regular
Foundation Concrete Block
Sewer Central
Water Central, Filter, Reverse Osmosis - Partial House
Others
Ownership Single Family
Pets Allowed Limits
Read Less
Want to know what your home might be worth? Contact us for a FREE valuation!

Our team is ready to help you sell your home for the highest possible price ASAP
Bought with SanCap Gateway Realty




