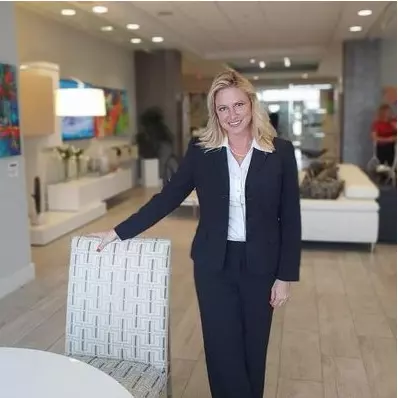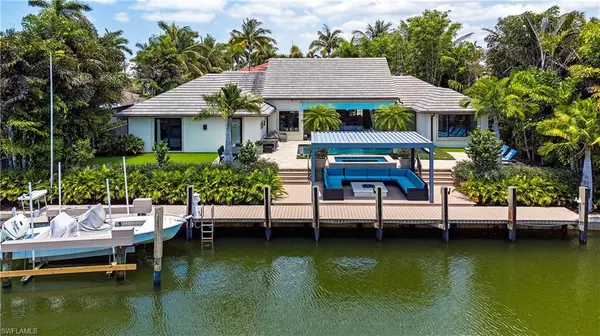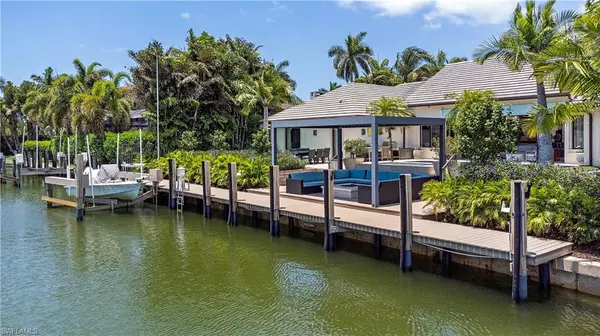$5,200,000
$5,400,000
3.7%For more information regarding the value of a property, please contact us for a free consultation.
1245 Tuna CT Naples, FL 34102
4 Beds
3 Baths
2,878 SqFt
Key Details
Sold Price $5,200,000
Property Type Single Family Home
Sub Type Single Family
Listing Status Sold
Purchase Type For Sale
Square Footage 2,878 sqft
Price per Sqft $1,806
MLS Listing ID 224042042
Sold Date 05/30/24
Bedrooms 4
Full Baths 3
Year Built 1977
Annual Tax Amount $28,813
Tax Year 2023
Lot Size 0.280 Acres
Property Sub-Type Single Family
Source Naples
Property Description
Step into luxury with this meticulously crafted home, a masterpiece designed by renowned Stofft Cooney Architects. Nestled in a serene setting, this stunning property boasts 4 bedrooms and 3 baths, offering unparalleled comfort and elegance. Only a portion of the original slab from 1977 remains after this home's remarkable transformation in 2014. The details of this home showcases exquisite craftsmanship and thoughtful design. From the stabilization of the helical pilings, to the concrete masonry, steel, and poured concrete tie beams of the exterior walls, to the Anderson 400 series laminated windows and French doors, every element is chosen for its quality and durability. Outside, relish in your own private oasis, complete with a saltwater pool, spa, gas fire pit, and lanai with motorized bug screen and solar shade. The pool deck features sand-set Turkish limestone, while the driveway boasts concrete pavers with turf inserts. A 1,000-gallon propane tank buried in the front yard supplies gas to the cooktop, Evo grill, fire pit, pool/spa heater, and more. The elevated rear yard steps down to dock with Aztec decking, and a 13,000 pound boat lift with controls. The interior is equally impressive, with custom cabinets, engineered white oak wood flooring, and Lutron low-voltage lighting throughout. The kitchen and bar are outfitted with Sub Zero and Wolfe appliances, exotic granite, and quartz countertops, perfect for the discerning chef. Entertainment and comfort are seamlessly integrated with a wet bar, and smart home system by Savant that controls the surround sound audio, TV's, lighting, motorized shades, and security cameras throughout. Luxury meets functionality in every aspect of this home, from the custom-designed ceilings and millwork to the motorized black-out shades in the primary suite. You can rest assured here - a whole house generator and superior elevation keep this property high and dry and never without power during a storm. FEMA policy less than $1k last year and can be assumed by the Buyer. This home offers the ultimate in modern living, where every comfort and convenience has been carefully considered.
Location
State FL
County Collier
Area Na08 - Royal Harbor-Windstar Are
Rooms
Other Rooms Guest Bath, Guest Room, Laundry in Residence, Open Porch/Lanai, Other
Dining Room Breakfast Bar, Dining - Living
Kitchen Gas Available, Island, Pantry
Interior
Interior Features Bar, Built-In Cabinets, Cable Prewire, Cathedral Ceiling, Closet Cabinets, Custom Mirrors, Internet Available, Laundry Tub, Pantry, Smoke Detectors, Surround Sound Wired, Tray Ceiling, Vaulted Ceiling, Volume Ceiling, Walk-In Closet, Wet Bar, Window Coverings
Heating Central Electric
Flooring Wood
Equipment Auto Garage Door, Cooktop - Gas, Dishwasher, Disposal, Dryer, Home Automation, Ice Maker - Stand Alone, Instant Hot Faucet, Microwave, Pot Filler, Refrigerator/Freezer, Refrigerator/Icemaker, Security System, Self Cleaning Oven, Smoke Detector, Tankless Water Heater, Wall Oven, Washer, Water Treatment Owned, Wine Cooler
Exterior
Exterior Feature Built In Grill, Built-In Gas Fire Pit, Courtyard, Deck, Sprinkler Auto
Parking Features Attached
Garage Spaces 2.0
Pool Heated Gas, Salt Water System
Community Features Boating, Non-Gated
Waterfront Description Canal
View Canal, Landscaped Area
Roof Type Tile
Private Pool Yes
Building
Lot Description Cul-De-Sac, Regular
Foundation Concrete Block, Other, Poured Concrete
Sewer Central
Water Central, Reverse Osmosis - Entire House
Others
Ownership Single Family
Pets Allowed No Approval Needed
Read Less
Want to know what your home might be worth? Contact us for a FREE valuation!

Our team is ready to help you sell your home for the highest possible price ASAP
Bought with John R Wood Properties




