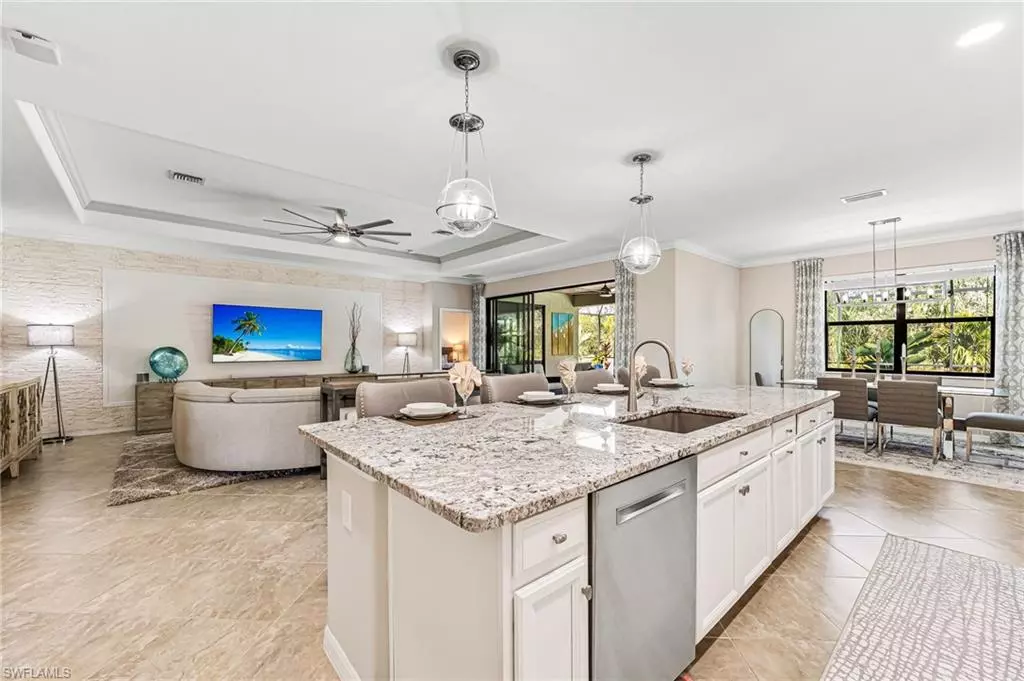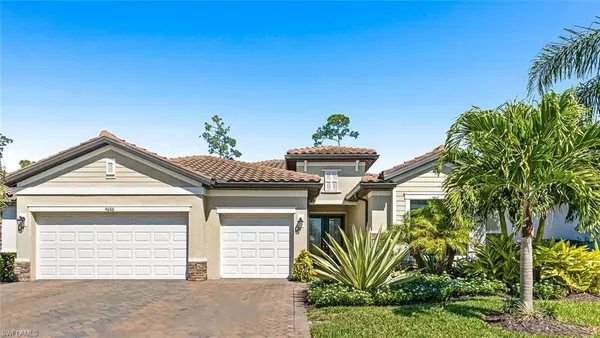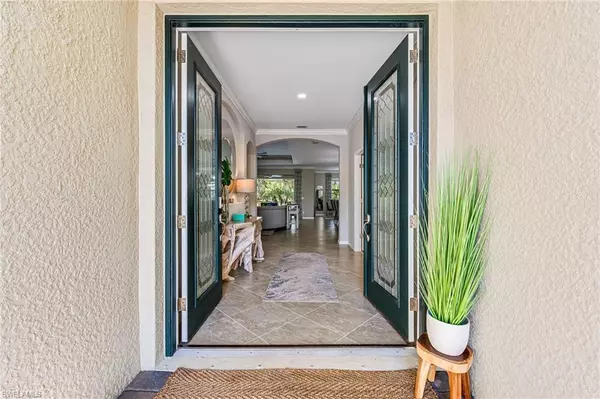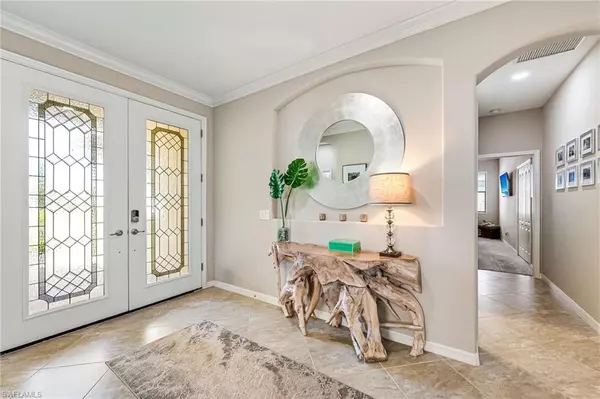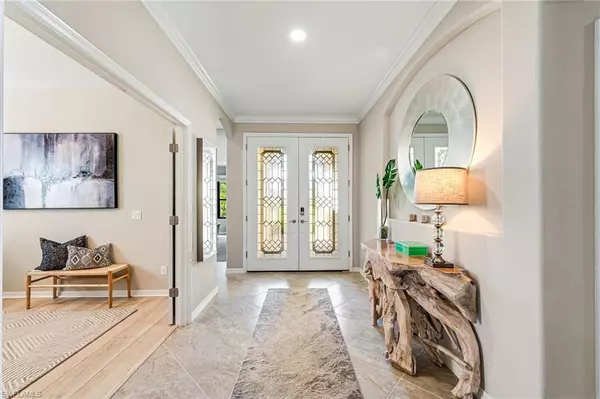$965,000
$1,029,900
6.3%For more information regarding the value of a property, please contact us for a free consultation.
4686 Abaca CIR Naples, FL 34119
3 Beds
3 Baths
2,444 SqFt
Key Details
Sold Price $965,000
Property Type Single Family Home
Sub Type Single Family
Listing Status Sold
Purchase Type For Sale
Square Footage 2,444 sqft
Price per Sqft $394
MLS Listing ID 224016545
Sold Date 06/05/24
Bedrooms 3
Full Baths 3
Year Built 2018
Annual Tax Amount $4,458
Tax Year 2023
Lot Size 8,712 Sqft
Property Sub-Type Single Family
Source Naples
Property Description
Step inside the expansiveness of this popular Summerville model, boasting an open floor plan that seamlessly blends sophistication with comfort. Tray ceilings, crown molding, and living area focal wall create an elevated atmosphere. Three bedrooms and three bathrooms are situated in a triple-split layout, ensuring privacy and space for all. Den with French doors offers a flexible use space. The heart of this home lies in the bright and airy oversized kitchen, a chef's delight featuring a walk-in pantry, soft-close cabinets and drawers, and discreetly tucked-away garbage receptacles. Enjoy the upgraded and extended granite countertops, complete with a built-in wine fridge and durable Blanco sink. Includes stainless steel appliances, including a Bosch dishwasher. Unwind in the luxurious primary suite, where a focal wall adds a designer touch. Large ensuite bath features two vanities, walk in shower, and granite countertops. The two walk-in closets are completely fitted with organization systems. Step outside to the covered lanai, adorned with tongue & groove ceiling and wall accent, overlooking the private and serene preserve view. Entertain guests effortlessly on the travertine patio, complete with a built-in outdoor Weber grill. Indulge in the ultimate outdoor oasis with a heated saltwater pool, accompanied by a built-in jacuzzi and soothing waterfall feature. Raffia Preserve is a newer gated community in North Naples, offering a lifestyle of comfort and convenience. Residents enjoy an array of community amenities, including an expansive clubhouse with a resort-style pool, exercise room, and club room for resident activities. Additional amenities include a basketball court and playground, ensuring fun for the whole family.
Location
State FL
County Collier
Area Na22 - S/O Immokalee 1, 2, 32, 95, 96, 97
Rooms
Other Rooms Den - Study, Great Room, Guest Bath, Guest Room, Home Office, Laundry in Residence, Screened Lanai/Porch
Dining Room Dining - Living
Kitchen Island, Walk-In Pantry
Interior
Interior Features Built-In Cabinets, Foyer, French Doors, Internet Available, Laundry Tub, Pantry, Pull Down Stairs, Smoke Detectors, Tray Ceiling, Walk-In Closet, Window Coverings
Heating Central Electric
Flooring Carpet, Tile, Vinyl
Equipment Auto Garage Door, Cooktop - Electric, Dishwasher, Disposal, Dryer, Grill - Gas, Microwave, Range, Refrigerator/Freezer, Self Cleaning Oven, Smoke Detector, Washer, Wine Cooler
Exterior
Exterior Feature Built In Grill, Grill, Patio, Sprinkler Auto
Parking Features Attached
Garage Spaces 3.0
Pool Below Ground, Concrete, Equipment Stays, Heated Electric, Salt Water System, Screened
Community Features Gated
Waterfront Description None
View Preserve
Roof Type Tile
Private Pool Yes
Building
Lot Description Regular
Foundation Concrete Block
Sewer Central
Water Central
Schools
Elementary Schools Vineyards Elementary
Middle Schools Oakridge Middle
High Schools Barron Collier High School
Others
Ownership Single Family
Pets Allowed Limits
Read Less
Want to know what your home might be worth? Contact us for a FREE valuation!
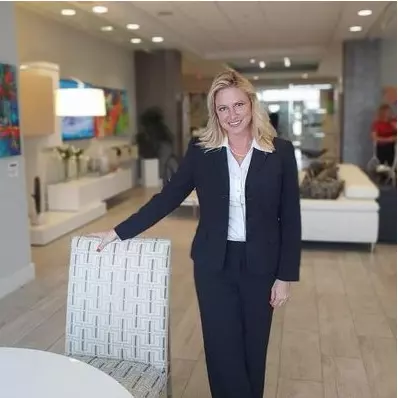
Our team is ready to help you sell your home for the highest possible price ASAP
Bought with John R Wood Properties
