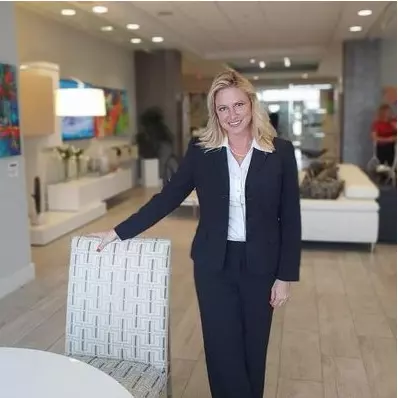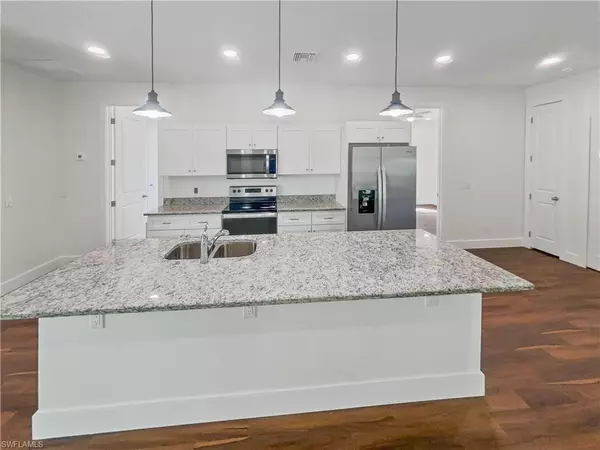$430,000
$435,000
1.1%For more information regarding the value of a property, please contact us for a free consultation.
804 Woodridge CIR Fort Myers, FL 33913
3 Beds
3 Baths
2,173 SqFt
Key Details
Sold Price $430,000
Property Type Single Family Home
Sub Type Single Family
Listing Status Sold
Purchase Type For Sale
Square Footage 2,173 sqft
Price per Sqft $197
MLS Listing ID 223053540
Sold Date 06/10/24
Bedrooms 3
Full Baths 3
Half Baths 1
Originating Board Naples
Year Built 2023
Annual Tax Amount $619
Tax Year 2023
Lot Size 0.364 Acres
Property Description
GREAT OPPRTUNITY! GORGEOUS NEW CONSTRUCTION HOME ON OVERSIZED LOT!! This house has an open floor plan with 2,173 sq.ft of living space under A/C, featuring 3 bedrooms + den and 3 bathrooms. Which makes this beautiful custom home a rare find, since most other new construction homes in the area have much less square footage to offer! Perfect for family living and entertaining. Comes with HURRICANE IMPACT WINDOWS + DOORS! Many other upgrades already included, e.g. granite countertops, stainless steel appliances and wood cabinets with soft close drawers and doors. Oversized lot with plenty of room for outdoor activities and to add a pool in the backyard. Attractive and quiet neighborhood, where you’ll be surrounded by other newer homes. Great location, short drive to Fort Myers International Airport (RSW), I-75, shopping, dining & more!
Location
State FL
County Lee
Area La02 - South Lehigh Acres
Zoning RS-1
Rooms
Other Rooms Den - Study, Guest Bath, Guest Room, Home Office, Laundry in Residence, Open Porch/Lanai
Dining Room Breakfast Bar, Formal
Kitchen Island, Pantry
Interior
Interior Features Cable Prewire, Internet Available, Laundry Tub, Pantry, Smoke Detectors, Volume Ceiling, Walk-In Closet
Heating Central Electric
Flooring Tile
Equipment Auto Garage Door, Dishwasher, Microwave, Range, Refrigerator/Freezer, Smoke Detector, Washer/Dryer Hookup
Exterior
Exterior Feature Room for Pool
Parking Features Attached
Garage Spaces 2.0
Community Features No Subdivision
Waterfront Description None
View Landscaped Area
Roof Type Shingle
Private Pool No
Building
Lot Description Irregular Shape, Oversize
Foundation Concrete Block
Sewer Central
Water Central
Schools
Elementary Schools School Choice
Middle Schools School Choice
High Schools School Choice
Others
Ownership Single Family
Pets Allowed No Approval Needed
Read Less
Want to know what your home might be worth? Contact us for a FREE valuation!

Our team is ready to help you sell your home for the highest possible price ASAP
Bought with John R. Wood Properties





